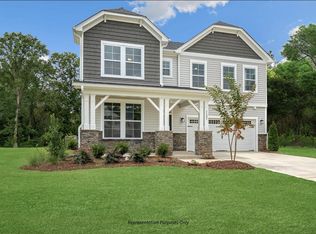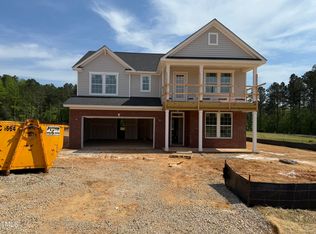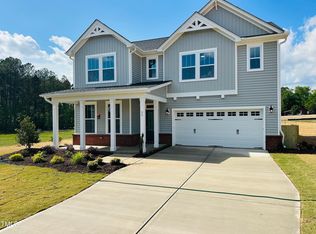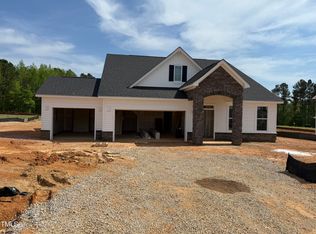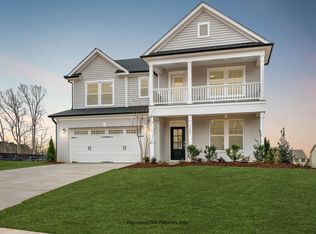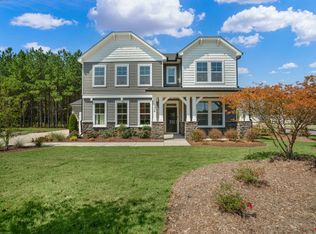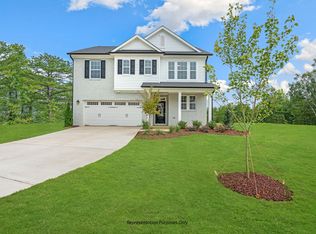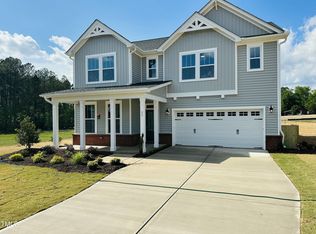73 Merle Way, Wendell, NC 27591
What's special
- 281 days |
- 34 |
- 0 |
Zillow last checked: 8 hours ago
Listing updated: October 14, 2025 at 12:12pm
Michelle Cencelewski 919-946-0488,
HomeTowne Realty,
Leslie Dolde 919-444-9787,
HomeTowne Realty
Travel times
Schedule tour
Select your preferred tour type — either in-person or real-time video tour — then discuss available options with the builder representative you're connected with.
Facts & features
Interior
Bedrooms & bathrooms
- Bedrooms: 4
- Bathrooms: 3
- Full bathrooms: 2
- 1/2 bathrooms: 1
Heating
- Electric, Heat Pump
Cooling
- Central Air, Zoned
Appliances
- Included: Built-In Electric Oven, Cooktop, Dishwasher, Electric Water Heater, ENERGY STAR Qualified Appliances, Exhaust Fan, Microwave, Plumbed For Ice Maker, Range Hood, Stainless Steel Appliance(s), Vented Exhaust Fan, Oven
- Laundry: Electric Dryer Hookup, Inside, Laundry Room, Upper Level, Washer Hookup
Features
- Bathtub/Shower Combination, Pantry, Ceiling Fan(s), Crown Molding, Double Vanity, Entrance Foyer, Kitchen Island, Open Floorplan, Quartz Counters, Recessed Lighting, Smart Camera(s)/Recording, Smart Home, Smart Light(s), Smart Thermostat, Smooth Ceilings, Vaulted Ceiling(s), Walk-In Closet(s), Walk-In Shower, Water Closet, Wired for Data
- Flooring: Carpet, Vinyl, Tile
- Windows: Low-Emissivity Windows, Screens
- Number of fireplaces: 1
- Fireplace features: Family Room, Propane
Interior area
- Total structure area: 2,430
- Total interior livable area: 2,430 sqft
- Finished area above ground: 2,430
- Finished area below ground: 0
Property
Parking
- Total spaces: 4
- Parking features: Attached, Concrete, Driveway, Electric Vehicle Charging Station(s), Garage, Garage Door Opener, Garage Faces Front, Inside Entrance
- Attached garage spaces: 2
- Uncovered spaces: 2
Accessibility
- Accessibility features: Smart Technology
Features
- Levels: Two
- Stories: 2
- Patio & porch: Covered
- Exterior features: Private Yard, Rain Gutters, Smart Camera(s)/Recording, Smart Light(s), Smart Lock(s)
- Pool features: None
- Has view: Yes
Lot
- Size: 0.7 Acres
- Features: Back Yard, Landscaped
Details
- Parcel number: 16K03025V
- Special conditions: Standard
Construction
Type & style
- Home type: SingleFamily
- Architectural style: Farmhouse
- Property subtype: Single Family Residence, Residential
Materials
- Batts Insulation, Blown-In Insulation, Frame, Radiant Barrier, Stone, Vinyl Siding
- Foundation: Slab
- Roof: Shingle
Condition
- New construction: Yes
- Year built: 2025
- Major remodel year: 2025
Details
- Builder name: New Home Inc., LLC
Utilities & green energy
- Sewer: Septic Tank
- Water: Public
- Utilities for property: Cable Available, Electricity Connected, Septic Connected, Underground Utilities
Green energy
- Indoor air quality: Integrated Pest Management
Community & HOA
Community
- Features: Street Lights
- Subdivision: Mulhollem
HOA
- Has HOA: Yes
- Amenities included: None
- Services included: None
- HOA fee: $500 annually
Location
- Region: Wendell
Financial & listing details
- Price per square foot: $204/sqft
- Date on market: 3/5/2025
- Road surface type: Asphalt
About the community
Source: New Home Inc.
11 homes in this community
Available homes
| Listing | Price | Bed / bath | Status |
|---|---|---|---|
Current home: 73 Merle Way | $494,700 | 4 bed / 3 bath | Pending |
| 90 Merle Way | $549,700 | 4 bed / 3 bath | Available |
| 134 Merle Way | $584,700 | 4 bed / 3 bath | Available |
| 111 Merle Way | $589,700 | 4 bed / 4 bath | Available |
| 280 Mulhollem Dr | $589,700 | 4 bed / 4 bath | Available |
| 89 Merle Way | $589,700 | 4 bed / 3 bath | Available |
| 70 Mulhollem Dr | $499,700 | 4 bed / 3 bath | Available April 2026 |
| 92 Mulhollem Dr | $559,700 | 4 bed / 3 bath | Pending |
| 35 Merle Way | $574,700 | 4 bed / 3 bath | Pending |
| 170 Mulhollem Dr | $596,700 | 4 bed / 3 bath | Pending |
| 46 Mulhollem Dr | $564,700 | 4 bed / 3 bath | Unknown |
Source: New Home Inc.
Community ratings & reviews
- Quality
- 4.9
- Experience
- 5
- Value
- 4.9
- Responsiveness
- 5
- Confidence
- 5
- Care
- 5
- Jon C.Verified Buyer
Great experience buying the home very quick responses and knowledgeable purchasing effortless.
- Randolph H.Verified Buyer
Everyone helped us along the way. Phones call were answered promptly. Any concerns we had were addressed immediately. From all my experience with other builders New Homes Inc. is a step above.
- Alexander H.Verified Buyer
Overall experience was wonderful friendly staff made sure all my questions or concerns were addressed in a timely manner.
Contact builder
By pressing Contact builder, you agree that Zillow Group and other real estate professionals may call/text you about your inquiry, which may involve use of automated means and prerecorded/artificial voices and applies even if you are registered on a national or state Do Not Call list. You don't need to consent as a condition of buying any property, goods, or services. Message/data rates may apply. You also agree to our Terms of Use.
Learn how to advertise your homesEstimated market value
Not available
Estimated sales range
Not available
Not available
Price history
| Date | Event | Price |
|---|---|---|
| 10/14/2025 | Pending sale | $494,700$204/sqft |
Source: | ||
| 9/27/2025 | Price change | $494,700-1%$204/sqft |
Source: | ||
| 3/5/2025 | Listed for sale | $499,700$206/sqft |
Source: | ||
Public tax history
Monthly payment
Neighborhood: 27591
Nearby schools
GreatSchools rating
- 9/10Thanksgiving ElementaryGrades: PK-5Distance: 2.5 mi
- 5/10Archer Lodge MiddleGrades: 6-8Distance: 1.7 mi
- 6/10Corinth-Holders High SchoolGrades: 9-12Distance: 2.1 mi
Schools provided by the builder
- Elementary: Thanksgiving Elementary
- Middle: Archers Lodge Middle School
- High: Corinth High School
- District: Johnston County
Source: New Home Inc.. This data may not be complete. We recommend contacting the local school district to confirm school assignments for this home.
