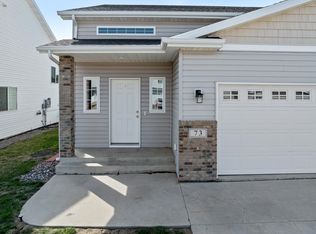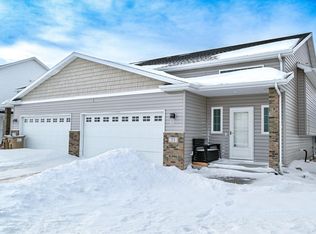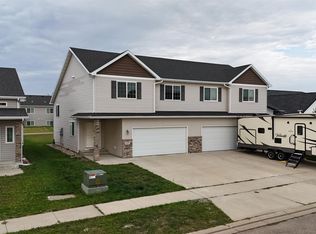Almost 1800 sq ft of comfortable living! LIKE NEW townhouse with 3 bedrooms, 2 bathrooms, and an insulated and sheet-rocked double attached garage with an auto-opener and floor drain. Easy living for an active lifestyle. Located in a newer development with walking/biking paths, park areas and nearby playground. Conveniently situated on Minot's north side with easy access city amenities as well as the Minot Air Force Base. This quality townhouse will qualify for attractive financing options including VA, FHA, and Conventional mortgages. The open floor plan of this home allows for efficient use of space with easy transitions between the living room, kitchen, and dining area. The deck and back yard are easily accessed from the dining area through a sliding glass door. The master bedroom with vaulted ceiling features a walk-in closet and access to a full bath. The daylight lower level includes a family room, 2 additional bedrooms, bathroom, and laundry. Special features include: High Efficiency Furnace; Windows in the Overhead Garage Door; Sheet-rocked/Insulated Garage with Floor Drain; Stainless Steel Appliances; Light Tone Maple Cabinets; Deck; Window Treatments; and more. This is a great place to call home!
This property is off market, which means it's not currently listed for sale or rent on Zillow. This may be different from what's available on other websites or public sources.



