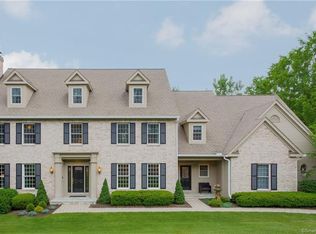Sold for $1,135,000 on 06/30/25
$1,135,000
73 Northgate, Avon, CT 06001
4beds
4,942sqft
Single Family Residence
Built in 1996
0.94 Acres Lot
$1,165,000 Zestimate®
$230/sqft
$6,753 Estimated rent
Home value
$1,165,000
$1.06M - $1.28M
$6,753/mo
Zestimate® history
Loading...
Owner options
Explore your selling options
What's special
Beautifully set in one of Avon's most sought after neighborhoods,this stunning 10 rm Colonial offers a perfect blend of classic design & modern living.Ready to move right in,freshly painted inside & out w/stylish updates creating a crisp,clean aesthetic.Wonderful spacious & functional layout bathed in light w/inviting main living areas,each highlighted by transoms & french drs open to the sprawling deck seamlessly connecting indoor & outdoor entertaining.Welcome warmer weather lounging by the sparkling heated inground pool or host a summer BBQ in your private backyard oasis.Expansive Kit w/plentiful cabinetry,newer Thermodor cooktop & wall ovens,sleek islnd,& light filled dining for casual meals.Offering a true open concept, the Kit effortlessly connects to the gorgeous skylite 2 story frpl FR w/french doors to the lovely LR.Spacious DR beautifully enhanced by well crafted moldings adjoins a handsome wet bar/butlers pantry.Privately set,the spacious 1st fl study makes WFH easy & offers access to the deck.The main level primary is a well-appointed haven w/gas frpl,custom fitted wlk-in,lg bath & new hrdwd floors.Open the french doors & enjoy a morning breeze w/views of the peaceful setting.T-stairs to upper lvl w/3 addt'l Bdrs,2 ensuite including 1 w/chic new shower,& all w/new hrdwd flrs.A window lit open staircase leads to the sunfilled walk/out LL where entertaining is next level w/gas frpl,full bth & french doors leading to the pool. Newer furnace, A/C & water heater.
Zillow last checked: 8 hours ago
Listing updated: June 30, 2025 at 11:39am
Listed by:
Ellen Seifts 860-214-3540,
Berkshire Hathaway NE Prop. 860-677-7321
Bought with:
Himanshu Singh, REB.0795564
Singh Realty
Source: Smart MLS,MLS#: 24095538
Facts & features
Interior
Bedrooms & bathrooms
- Bedrooms: 4
- Bathrooms: 6
- Full bathrooms: 4
- 1/2 bathrooms: 2
Primary bedroom
- Features: High Ceilings, Gas Log Fireplace, French Doors, Full Bath, Walk-In Closet(s), Hardwood Floor
- Level: Main
Bedroom
- Features: Jack & Jill Bath, Hardwood Floor
- Level: Upper
Bedroom
- Features: Hardwood Floor
- Level: Upper
Bedroom
- Features: Full Bath, Walk-In Closet(s), Hardwood Floor
- Level: Upper
Dining room
- Features: High Ceilings, Hardwood Floor
- Level: Main
Family room
- Features: High Ceilings, Cathedral Ceiling(s), Built-in Features, Gas Log Fireplace, French Doors, Hardwood Floor
- Level: Main
Kitchen
- Features: High Ceilings, Corian Counters, Granite Counters, French Doors, Kitchen Island, Hardwood Floor
- Level: Main
Living room
- Features: High Ceilings, French Doors, Hardwood Floor
- Level: Main
Rec play room
- Features: Gas Log Fireplace, French Doors, Full Bath, Wall/Wall Carpet
- Level: Lower
Study
- Features: High Ceilings, Built-in Features, Hardwood Floor
- Level: Main
Heating
- Forced Air, Natural Gas
Cooling
- Attic Fan, Ceiling Fan(s), Central Air
Appliances
- Included: Gas Cooktop, Oven, Microwave, Refrigerator, Dishwasher, Disposal, Washer, Dryer, Gas Water Heater, Water Heater
- Laundry: Main Level, Mud Room
Features
- Central Vacuum, Open Floorplan, Entrance Foyer, Smart Thermostat
- Doors: French Doors
- Windows: Thermopane Windows
- Basement: Full,Partially Finished
- Number of fireplaces: 3
Interior area
- Total structure area: 4,942
- Total interior livable area: 4,942 sqft
- Finished area above ground: 4,022
- Finished area below ground: 920
Property
Parking
- Total spaces: 3
- Parking features: Attached, Garage Door Opener
- Attached garage spaces: 3
Features
- Patio & porch: Deck, Patio
- Exterior features: Underground Sprinkler
- Has private pool: Yes
- Pool features: Heated, Vinyl, In Ground
- Fencing: Partial
Lot
- Size: 0.94 Acres
- Features: Subdivided, Few Trees, Landscaped
Details
- Parcel number: 437643
- Zoning: R40
Construction
Type & style
- Home type: SingleFamily
- Architectural style: Colonial
- Property subtype: Single Family Residence
Materials
- Clapboard, Brick, Wood Siding
- Foundation: Concrete Perimeter
- Roof: Asphalt
Condition
- New construction: No
- Year built: 1996
Utilities & green energy
- Sewer: Public Sewer
- Water: Public
- Utilities for property: Underground Utilities, Cable Available
Green energy
- Energy efficient items: Thermostat, Windows
Community & neighborhood
Community
- Community features: Golf, Health Club, Medical Facilities, Private School(s), Public Rec Facilities, Shopping/Mall
Location
- Region: Avon
Price history
| Date | Event | Price |
|---|---|---|
| 6/30/2025 | Sold | $1,135,000+4.1%$230/sqft |
Source: | ||
| 5/23/2025 | Pending sale | $1,090,000$221/sqft |
Source: | ||
| 5/16/2025 | Listed for sale | $1,090,000+55.7%$221/sqft |
Source: | ||
| 9/9/2015 | Sold | $700,000-3.4%$142/sqft |
Source: | ||
| 7/6/2015 | Pending sale | $725,000$147/sqft |
Source: Berkshire Hathaway HomeServices New England Properties #G10057106 | ||
Public tax history
| Year | Property taxes | Tax assessment |
|---|---|---|
| 2025 | $19,037 +3.7% | $619,090 |
| 2024 | $18,362 +2.1% | $619,090 +21.8% |
| 2023 | $17,982 +2.3% | $508,120 |
Find assessor info on the county website
Neighborhood: 06001
Nearby schools
GreatSchools rating
- 8/10Roaring Brook SchoolGrades: K-4Distance: 0.4 mi
- 9/10Avon Middle SchoolGrades: 7-8Distance: 1.6 mi
- 10/10Avon High SchoolGrades: 9-12Distance: 1.9 mi
Schools provided by the listing agent
- Elementary: Roaring Brook
- Middle: Avon,Thompson
- High: Avon
Source: Smart MLS. This data may not be complete. We recommend contacting the local school district to confirm school assignments for this home.

Get pre-qualified for a loan
At Zillow Home Loans, we can pre-qualify you in as little as 5 minutes with no impact to your credit score.An equal housing lender. NMLS #10287.
Sell for more on Zillow
Get a free Zillow Showcase℠ listing and you could sell for .
$1,165,000
2% more+ $23,300
With Zillow Showcase(estimated)
$1,188,300