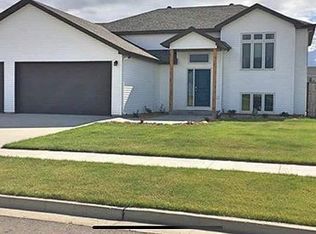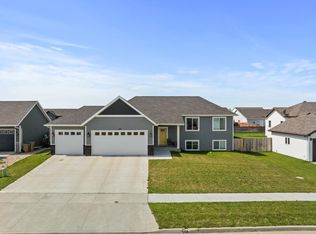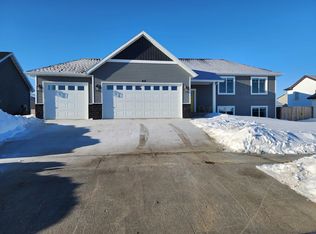Beautiful home located in Stonebridge Development. This home has so much to offer, all you have to do is turn the key. Property features an open living space with kitchen, living room, dining room and large deck within eyesight of each other to allow for great entertaining. Down the hall you will find the master en suite and a second bedroom and a full bathroom. Downstairs you will find another large living room with a wet bar, 2 additional bedrooms and a full bathroom. The large backyard is completely fenced. This home is located in a community with walking trails and playgrounds and, just minutes away from Minot Air Force Base. Please call your favorite REALTOR® today to schedule a showing before this one is gone!
This property is off market, which means it's not currently listed for sale or rent on Zillow. This may be different from what's available on other websites or public sources.




