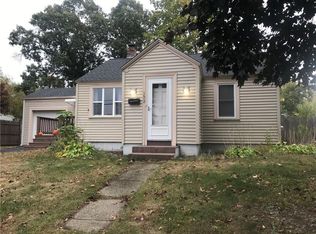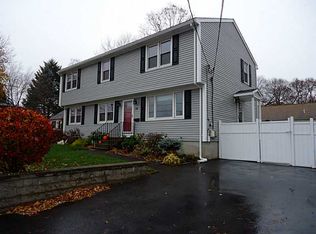Sold for $460,000 on 09/30/25
$460,000
73 Ormsby Ave, Warwick, RI 02886
2beds
1,888sqft
Single Family Residence
Built in 1977
6,969.6 Square Feet Lot
$461,500 Zestimate®
$244/sqft
$2,545 Estimated rent
Home value
$461,500
$425,000 - $503,000
$2,545/mo
Zestimate® history
Loading...
Owner options
Explore your selling options
What's special
Back on Market - Buyer Financing Fell Through - This completely renovated 2–3 bedroom home is nestled on a stunning lot and offers a modern open-concept layout with high-end finishes throughout. The main level features a spacious living area and an eat-in kitchen adorned with quartz countertops, stainless steel appliances, and luxurious cabinetry. Step out onto the expansive deck, perfect for al fresco dining and relaxing in your private outdoor retreat. Two generous bedrooms and a full bathroom complete the main level. The fully finished walk-out lower level offers a bright family room, half bath, an additional bedroom, and a versatile flex room ideal for a home office, gym, or guest space. Additional highlights include a high-efficiency heating system, brand-new exterior, and a prime location close to all major conveniences.
Zillow last checked: 8 hours ago
Listing updated: October 01, 2025 at 12:26pm
Listed by:
The DiSpirito Team 401-244-8355,
Engel & Volkers Oceanside
Bought with:
Lauren Peters, REB.0019550
JPAR Prime Real Estate
The Quinn Group
JPAR Prime Real Estate
Source: StateWide MLS RI,MLS#: 1390859
Facts & features
Interior
Bedrooms & bathrooms
- Bedrooms: 2
- Bathrooms: 2
- Full bathrooms: 1
- 1/2 bathrooms: 1
Bathroom
- Level: Lower
Bathroom
- Level: First
Other
- Level: First
Other
- Level: First
Other
- Level: Lower
Family room
- Level: Lower
Kitchen
- Level: First
Living room
- Level: First
Office
- Level: Lower
Heating
- Natural Gas, Forced Water
Cooling
- None
Appliances
- Included: Gas Water Heater, Tankless Water Heater, Dishwasher, Microwave, Refrigerator
Features
- Wall (Dry Wall), Stairs, Plumbing (Mixed), Insulation (Ceiling), Insulation (Walls)
- Flooring: Ceramic Tile, Hardwood, Laminate
- Windows: Insulated Windows
- Basement: Full,Walk-Out Access,Finished,Bath/Stubbed,Bedroom(s),Family Room,Office,Utility
- Has fireplace: No
- Fireplace features: None
Interior area
- Total structure area: 976
- Total interior livable area: 1,888 sqft
- Finished area above ground: 976
- Finished area below ground: 912
Property
Parking
- Total spaces: 4
- Parking features: No Garage
Features
- Patio & porch: Deck
Lot
- Size: 6,969 sqft
Details
- Parcel number: WARWM342B0016L0000
- Special conditions: Conventional/Market Value
Construction
Type & style
- Home type: SingleFamily
- Architectural style: Raised Ranch
- Property subtype: Single Family Residence
Materials
- Dry Wall, Vinyl Siding
- Foundation: Concrete Perimeter
Condition
- New construction: No
- Year built: 1977
Utilities & green energy
- Electric: 100 Amp Service, Circuit Breakers
- Utilities for property: Sewer Connected, Water Connected
Community & neighborhood
Community
- Community features: Near Public Transport, Commuter Bus, Golf, Highway Access, Interstate, Marina, Public School, Recreational Facilities, Restaurants, Schools, Near Shopping, Near Swimming, Tennis
Location
- Region: Warwick
- Subdivision: Buttonwoods
Price history
| Date | Event | Price |
|---|---|---|
| 9/30/2025 | Sold | $460,000+2.2%$244/sqft |
Source: | ||
| 8/28/2025 | Pending sale | $450,000$238/sqft |
Source: | ||
| 8/21/2025 | Listed for sale | $450,000$238/sqft |
Source: | ||
| 8/4/2025 | Pending sale | $450,000$238/sqft |
Source: | ||
| 7/28/2025 | Listed for sale | $450,000+60.7%$238/sqft |
Source: | ||
Public tax history
| Year | Property taxes | Tax assessment |
|---|---|---|
| 2025 | $4,047 | $279,700 |
| 2024 | $4,047 +2% | $279,700 |
| 2023 | $3,969 +4.4% | $279,700 +37.9% |
Find assessor info on the county website
Neighborhood: 02886
Nearby schools
GreatSchools rating
- 6/10Lippitt SchoolGrades: K-5Distance: 0.3 mi
- 5/10Winman Junior High SchoolGrades: 6-8Distance: 3.4 mi
- 5/10Toll Gate High SchoolGrades: 9-12Distance: 3.4 mi

Get pre-qualified for a loan
At Zillow Home Loans, we can pre-qualify you in as little as 5 minutes with no impact to your credit score.An equal housing lender. NMLS #10287.
Sell for more on Zillow
Get a free Zillow Showcase℠ listing and you could sell for .
$461,500
2% more+ $9,230
With Zillow Showcase(estimated)
$470,730
