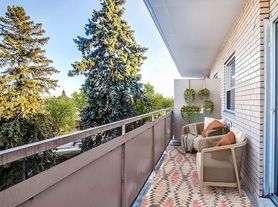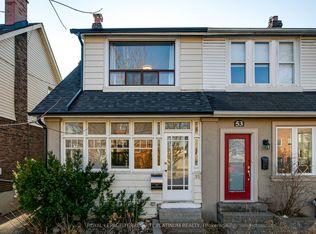Welcome to 73 Owen Boulevard, a lovingly maintained, detached split-level home set on an exceptional 60 x 179 ft corner lot with a private four car drive in the heart of the prestigious St. Andrew's neighbourhood. Framed by stunning gardens that offer both beauty and privacy, this expansive property sets the stage for a tranquil urban lifestyle. Step into the elegant front foyer, where marble floors, a spacious closet, and direct access to the built-in garage create a warm and practical welcome. The main floor features a large, sun-filled living room overlooking lush front gardens, seamlessly connected to a formal dining room; perfect for entertaining. The kitchen is well-equipped with ample cabinetry, generous counter space, and a cozy breakfast area tucked just off the main living space for added privacy. A few steps up, the expansive family room features a charming brick fireplace and a walkout to the interlock stone patio and private garden retreat, an ideal spot for outdoor relaxation or al fresco dining. This level also includes a versatile bedroom or office, a two piece powder room, and a laundry room with side deck access. The second floor hosts three generously sized bedrooms, including a secondary primary suite with wall-to-wall closets and a five piece ensuite featuring a double vanity, glass shower, and soaker tub. An additional four-piece bathroom serves the other bedrooms. The upper level is devoted to a spacious and serene primary retreat, complete with a gas fireplace, sitting area, walk-in closet and a four-piece ensuite. The lower level adds even more functionality with a large recreation room, three-piece bathroom, utility room, and ample crawl space storage. Ideally located near top-rated schools, parks, shopping, and transit, 73 Owen Boulevard is located in a wonderful community.
House for rent
C$6,300/mo
73 Owen Blvd, Toronto, ON M2P 1G4
5beds
Price may not include required fees and charges.
Singlefamily
Available now
Central air
Ensuite laundry
6 Parking spaces parking
Natural gas, forced air, fireplace
What's special
- 2 days |
- -- |
- -- |
Travel times
Looking to buy when your lease ends?
Consider a first-time homebuyer savings account designed to grow your down payment with up to a 6% match & a competitive APY.
Facts & features
Interior
Bedrooms & bathrooms
- Bedrooms: 5
- Bathrooms: 5
- Full bathrooms: 5
Heating
- Natural Gas, Forced Air, Fireplace
Cooling
- Central Air
Appliances
- Laundry: Ensuite
Features
- Contact manager
- Has basement: Yes
- Has fireplace: Yes
Property
Parking
- Total spaces: 6
- Parking features: Private
- Details: Contact manager
Features
- Stories: 2
- Exterior features: Contact manager
Details
- Parcel number: 101000169
Construction
Type & style
- Home type: SingleFamily
- Property subtype: SingleFamily
Materials
- Roof: Asphalt
Community & HOA
Location
- Region: Toronto
Financial & listing details
- Lease term: Contact For Details
Price history
Price history is unavailable.

