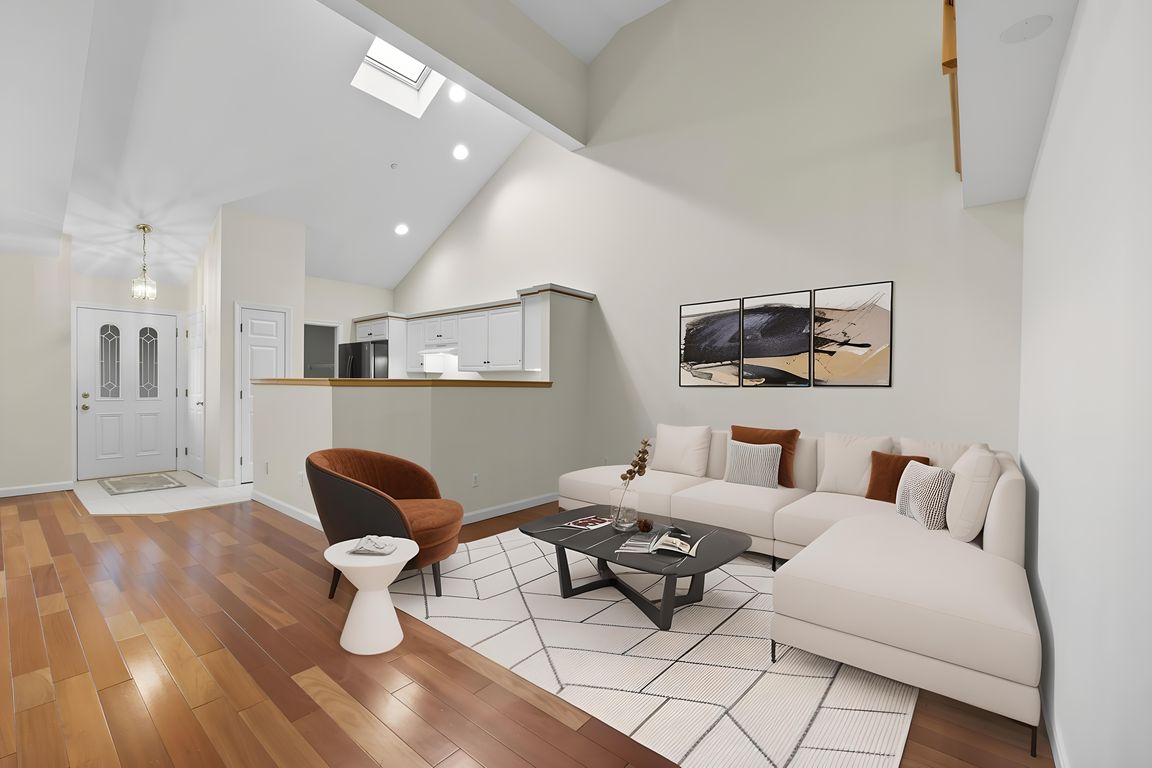
For sale
$415,000
2beds
1,425sqft
73 Pine Grove Dr UNIT 73, South Hadley, MA 01075
2beds
1,425sqft
Condominium
Built in 1997
1 Attached garage space
$291 price/sqft
$381 monthly HOA fee
What's special
Gas fireplaceComposite deckPrivate deck accessOpen floor planEn-suite bathSpacious primary suiteLush grounds
Looking for an amenity rich condo complex? Welcome to Pine Grove Condominiums, where pools, pickleball courts, lush grounds & low fees set the stage for your new lifestyle. This lovely single-floor home features soaring ceilings, a gas fireplace & a seamless open floor plan. Upstairs, a sunlit loft with retractable skylights ...
- 7 days |
- 958 |
- 31 |
Source: MLS PIN,MLS#: 73436719
Travel times
Outdoor 1
Living Room/Dining Room
Kitchen
Primary Bedroom
Primary Bathroom
Primary Closet
Bedroom #2
Bathroom #2
Loft
Laundry Room
Exterior
Exterior
Zillow last checked: 7 hours ago
Listing updated: October 03, 2025 at 12:09am
Listed by:
The Aimee Kelly Crew,
eXp Realty,
Aimee Kelly
Source: MLS PIN,MLS#: 73436719
Facts & features
Interior
Bedrooms & bathrooms
- Bedrooms: 2
- Bathrooms: 2
- Full bathrooms: 2
Primary bedroom
- Features: Bathroom - Full, Walk-In Closet(s), Flooring - Wall to Wall Carpet
- Level: First
Bedroom 2
- Features: Closet, Flooring - Wall to Wall Carpet, Deck - Exterior, Exterior Access
- Level: First
Primary bathroom
- Features: Yes
Bathroom 1
- Features: Bathroom - Full, Flooring - Stone/Ceramic Tile
- Level: First
Bathroom 2
- Features: Bathroom - Full, Flooring - Stone/Ceramic Tile
- Level: First
Dining room
- Features: Cathedral Ceiling(s), Flooring - Wood, Lighting - Overhead
- Level: First
Kitchen
- Features: Skylight, Cathedral Ceiling(s), Flooring - Stone/Ceramic Tile, Pantry, Stainless Steel Appliances
- Level: First
Living room
- Features: Cathedral Ceiling(s), Flooring - Wood
- Level: First
Heating
- Forced Air, Natural Gas
Cooling
- Central Air
Appliances
- Laundry: Flooring - Stone/Ceramic Tile, First Floor, In Unit, Electric Dryer Hookup, Washer Hookup
Features
- Cathedral Ceiling(s), Loft
- Flooring: Tile, Carpet, Flooring - Wall to Wall Carpet
- Windows: Skylight(s)
- Has basement: Yes
- Number of fireplaces: 1
- Fireplace features: Living Room
Interior area
- Total structure area: 1,425
- Total interior livable area: 1,425 sqft
- Finished area above ground: 1,425
Property
Parking
- Total spaces: 2
- Parking features: Attached, Garage Door Opener, Off Street
- Attached garage spaces: 1
Features
- Entry location: Unit Placement(Back,Garden)
- Patio & porch: Deck - Composite
- Exterior features: Deck - Composite
- Pool features: Association, In Ground
Details
- Parcel number: M:0031 B:0110 L:0073,3251182
- Zoning: RA1
Construction
Type & style
- Home type: Condo
- Property subtype: Condominium
Materials
- Frame
- Roof: Shingle
Condition
- Year built: 1997
Utilities & green energy
- Electric: Circuit Breakers
- Sewer: Public Sewer
- Water: Public
- Utilities for property: for Electric Range, for Electric Dryer, Washer Hookup
Community & HOA
Community
- Features: Public Transportation, Shopping, Pool, Tennis Court(s), Park, Walk/Jog Trails, Stable(s), Golf, Medical Facility, Laundromat, Bike Path, Conservation Area, Highway Access, House of Worship, Marina, Private School, Public School, University
HOA
- Amenities included: Pool, Tennis Court(s), Clubroom
- Services included: Insurance, Maintenance Structure, Road Maintenance, Maintenance Grounds, Snow Removal
- HOA fee: $381 monthly
Location
- Region: South Hadley
Financial & listing details
- Price per square foot: $291/sqft
- Tax assessed value: $364,700
- Annual tax amount: $5,810
- Date on market: 9/29/2025