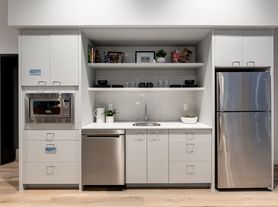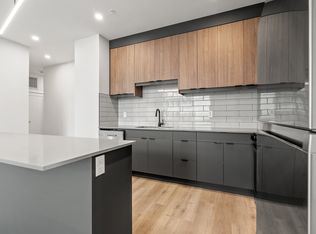Welcome to Artois by Cardel Homes in the highly sought-after community of Quarry Park. This executive five-bedroom, three-and-a-half-bath home offers over 3,000 sq. ft. of developed living space and a thoughtfully upgraded interior. The main floor features quarter-sawn maple hardwood, custom cabinetry, premium lighting, built-in speakers, and high-efficiency windows. A front flex room provides options for a home office or formal sitting area. The mudroom with walk-through pantry connects directly to the kitchen, which is equipped with granite counters, an induction cooktop, travertine details, and a large central island. The dining nook includes a coffered ceiling and opens to the family room with ceiling beams, a gas fireplace, and a custom mantle. The upper level includes the primary bedroom with walk-in closet, a spacious ensuite, and river views. Two additional bedrooms, a vaulted bonus room, and a full laundry room complete the second floor. The professionally developed lower level offers two bedrooms, a full bathroom, and a large recreation room with a second fireplace. Notable updates include new carpets, quartz counters, refreshed backsplashes, updated faucets, new paint, and a new dryer (2025). Additional improvements include a Lennox furnace, tankless hot water, water softener (2022), dishwasher (2021), and roof shingle work with added ventilators (2022). The exterior includes a private deck and landscaped yard. This home is ideally located within walking distance to the Bow River, pathway network, parks, and the amenities of Quarry Park.
House for rent
C$4,500/mo
73 Quarry Way SE, Calgary, AB T2C 5E5
5beds
2,464sqft
Price may not include required fees and charges.
Singlefamily
Available now
In unit laundry
Attached garage parking
What's special
Quarter-sawn maple hardwoodCustom cabinetryBuilt-in speakersHigh-efficiency windowsGranite countersInduction cooktopTravertine details
- 11 hours |
- -- |
- -- |
Travel times
Looking to buy when your lease ends?
Consider a first-time homebuyer savings account designed to grow your down payment with up to a 6% match & a competitive APY.
Facts & features
Interior
Bedrooms & bathrooms
- Bedrooms: 5
- Bathrooms: 4
- Full bathrooms: 3
- 1/2 bathrooms: 1
Appliances
- Included: Dishwasher, Dryer, Microwave, Oven, Refrigerator, Stove, Washer
- Laundry: In Unit
Features
- Walk In Closet
Interior area
- Total interior livable area: 2,464 sqft
Property
Parking
- Parking features: Attached
- Has attached garage: Yes
- Details: Contact manager
Features
- Exterior features: Double Garage Attached, Roof Type: Asphalt Shingle, Walk In Closet
Construction
Type & style
- Home type: SingleFamily
- Property subtype: SingleFamily
Materials
- Roof: Asphalt
Community & HOA
Location
- Region: Calgary
Financial & listing details
- Lease term: Contact For Details
Price history
Price history is unavailable.

