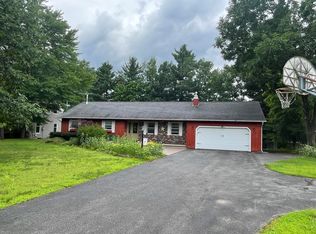Sold for $277,500
$277,500
73 Rand Hill Rd, Morrisonville, NY 12962
3beds
1,564sqft
Single Family Residence
Built in 1971
0.4 Acres Lot
$286,300 Zestimate®
$177/sqft
$2,016 Estimated rent
Home value
$286,300
$229,000 - $358,000
$2,016/mo
Zestimate® history
Loading...
Owner options
Explore your selling options
What's special
Welcome to this beautifully updated 3-bedroom, 2-bath open concept ranch, offering the perfect blend of comfort and style. Step inside to discover new flooring and a stunning custom Master bath. The spacious 3-season room overlooks a sprawling oversized lot and a custom brick outdoor firepit—perfect for relaxing or entertaining guests. A large unfinished basement provides endless potential, while additional outbuildings offer ample space for storage, hobbies, or a workshop. Don't miss the opportunity to make this versatile and inviting home yours!
Zillow last checked: 8 hours ago
Listing updated: August 29, 2025 at 06:37am
Listed by:
Scott Tetreault,
Century 21 The One
Bought with:
Nicole Maille, 10401360773
Kavanaugh Realty-Plattsburgh
Source: ACVMLS,MLS#: 204521
Facts & features
Interior
Bedrooms & bathrooms
- Bedrooms: 3
- Bathrooms: 2
- Full bathrooms: 2
Primary bedroom
- Features: Carpet
- Level: First
- Area: 195 Square Feet
- Dimensions: 15 x 13
Bedroom 2
- Features: Carpet
- Level: First
- Area: 168 Square Feet
- Dimensions: 14 x 12
Bedroom 3
- Features: Hardwood
- Level: First
- Area: 110 Square Feet
- Dimensions: 11 x 10
Primary bathroom
- Features: Luxury Vinyl
- Level: First
- Area: 40 Square Feet
- Dimensions: 10 x 4
Bathroom
- Features: Ceramic Tile
- Level: First
- Area: 35 Square Feet
- Dimensions: 7 x 5
Den
- Features: Ceramic Tile
- Level: Basement
- Area: 192 Square Feet
- Dimensions: 16 x 12
Dining room
- Features: Luxury Vinyl
- Level: First
- Area: 140 Square Feet
- Dimensions: 14 x 10
Kitchen
- Features: Ceramic Tile
- Level: First
- Area: 156 Square Feet
- Dimensions: 13 x 12
Living room
- Features: Luxury Vinyl
- Level: First
- Area: 280 Square Feet
- Dimensions: 20 x 14
Heating
- Baseboard, Electric, Space Heater
Appliances
- Included: Dishwasher, Electric Range, Microwave, Refrigerator
Features
- Doors: French Doors
- Windows: Double Pane Windows
- Basement: Full,Partially Finished
Interior area
- Total structure area: 1,564
- Total interior livable area: 1,564 sqft
- Finished area above ground: 1,372
- Finished area below ground: 192
Property
Parking
- Parking features: Paved
Features
- Patio & porch: Patio, Rear Porch, Screened
- Exterior features: Fire Pit
- Fencing: Back Yard
- Has view: Yes
- View description: Neighborhood
Lot
- Size: 0.40 Acres
- Dimensions: 95 x 185
- Features: Cleared
Details
- Parcel number: 205.317
Construction
Type & style
- Home type: SingleFamily
- Architectural style: Ranch
- Property subtype: Single Family Residence
Materials
- Vinyl Siding
- Roof: Asphalt
Condition
- Year built: 1971
Utilities & green energy
- Sewer: Septic Tank
- Water: Public
- Utilities for property: Cable Available, Internet Available
Community & neighborhood
Security
- Security features: Carbon Monoxide Detector(s), Smoke Detector(s)
Location
- Region: Morrisonville
Other
Other facts
- Listing agreement: Exclusive Right To Sell
- Listing terms: Cash,Conventional,FHA,VA Loan
- Road surface type: Paved
Price history
| Date | Event | Price |
|---|---|---|
| 8/28/2025 | Sold | $277,500-7.5%$177/sqft |
Source: | ||
| 8/5/2025 | Pending sale | $299,900$192/sqft |
Source: | ||
| 5/27/2025 | Price change | $299,900-3.2%$192/sqft |
Source: | ||
| 5/13/2025 | Listed for sale | $309,900+287.4%$198/sqft |
Source: | ||
| 2/2/2005 | Sold | $80,000$51/sqft |
Source: Agent Provided Report a problem | ||
Public tax history
| Year | Property taxes | Tax assessment |
|---|---|---|
| 2024 | -- | $181,200 +20.8% |
| 2023 | -- | $150,000 |
| 2022 | -- | $150,000 |
Find assessor info on the county website
Neighborhood: 12962
Nearby schools
GreatSchools rating
- 3/10Morrisonville Elementary SchoolGrades: PK-5Distance: 0.8 mi
- 7/10Saranac Middle SchoolGrades: 6-8Distance: 8.6 mi
- 6/10Saranac High SchoolGrades: 9-12Distance: 8.6 mi
