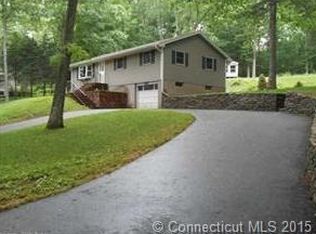Beautiful Country Home on 2.35 Acres! Oversized Windows Offering Spectacular Views of The State Forest! Large Updated Country Kitchen with New Stainless Steel Appliances! Lots of Cabinet and Counter Space! Stone Fireplace in Family Room! 3 Bedrooms Plus Office! 2 Car Garage! Wired for Generator! Oak Floors under Carpets on Main Floor! Newer Appliances, Flooring, Roof, Windows, Siding, Patio and Finished Lower Level! Patio Leading to Great Outdoor Living! Take the Path to Your Beautiful Meadow! A Must See!
This property is off market, which means it's not currently listed for sale or rent on Zillow. This may be different from what's available on other websites or public sources.

