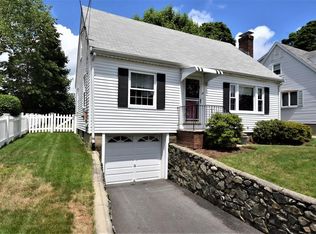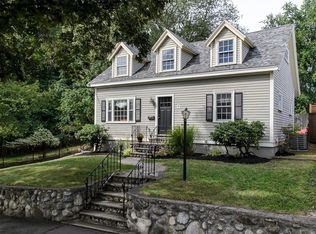Live in desirable West Medford! This wonderful cape features 3 bedrooms, 1.5 baths and a working fireplace on 5000sqft of property. The partially finished basement adds square footage to your floor plan. Nestled on the quiet street of Roberts Road, you are steps from West Medford Square which boasts a variety of restaurants and common conveniences such as Walgreens, The Magnificent Muffin Shoppe, dry cleaners, post office, banks, liquor store, pizza, ice cream and more! Transportation is at your doorstep with the 95 and 326 bus stop at the end of the street not to mention the close proximity to the West Medford Commuter Rail Station. With Playstead Park around the corner and the beauty of the Mystic Lakes less than a half mile away, this is the perfect place to make your home. Come and see what possibilities await you at this perfectly placed property.
This property is off market, which means it's not currently listed for sale or rent on Zillow. This may be different from what's available on other websites or public sources.

