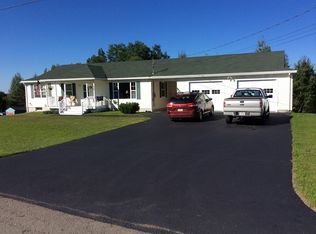Closed
$159,000
73 Sheridan Road, Ashland, ME 04732
2beds
1,036sqft
Single Family Residence
Built in 1954
1.2 Acres Lot
$161,300 Zestimate®
$153/sqft
$1,623 Estimated rent
Home value
$161,300
Estimated sales range
Not available
$1,623/mo
Zestimate® history
Loading...
Owner options
Explore your selling options
What's special
Quaint ranch style home offering a quiet area with plenty of space to enjoy the outdoors. This, 2 bed 1 bath home, gives you single level living. With two separate garages for ample storage along with a little shed and you have all the space you need. This home has been very well taken care of with lots of new amenities and updates. Make sure you take the time to see this home before it's gone.
Zillow last checked: 8 hours ago
Listing updated: January 17, 2025 at 07:07pm
Listed by:
Up North Realty
Bought with:
NextHome Discover
Source: Maine Listings,MLS#: 1587159
Facts & features
Interior
Bedrooms & bathrooms
- Bedrooms: 2
- Bathrooms: 1
- Full bathrooms: 1
Bedroom 1
- Level: First
Bedroom 2
- Level: First
Dining room
- Level: First
Family room
- Level: First
Kitchen
- Level: First
Heating
- Baseboard, Heat Pump
Cooling
- Heat Pump
Appliances
- Included: Dryer, Electric Range, Refrigerator, Washer
Features
- 1st Floor Bedroom, One-Floor Living
- Flooring: Laminate
- Basement: Bulkhead,Interior Entry,Full,Sump Pump,Unfinished
- Has fireplace: No
Interior area
- Total structure area: 1,036
- Total interior livable area: 1,036 sqft
- Finished area above ground: 1,036
- Finished area below ground: 0
Property
Parking
- Total spaces: 3
- Parking features: Paved, 1 - 4 Spaces
- Garage spaces: 3
Features
- Patio & porch: Porch
Lot
- Size: 1.20 Acres
- Features: Near Shopping, Near Town, Open Lot, Rolling Slope, Landscaped, Wooded
Details
- Zoning: residential
Construction
Type & style
- Home type: SingleFamily
- Architectural style: Ranch
- Property subtype: Single Family Residence
Materials
- Wood Frame, Shingle Siding, Wood Siding
- Roof: Metal
Condition
- Year built: 1954
Utilities & green energy
- Electric: Circuit Breakers
- Sewer: Public Sewer
- Water: Public
Community & neighborhood
Location
- Region: Ashland
Other
Other facts
- Road surface type: Paved
Price history
| Date | Event | Price |
|---|---|---|
| 6/17/2024 | Sold | $159,000-2.2%$153/sqft |
Source: | ||
| 5/7/2024 | Pending sale | $162,500$157/sqft |
Source: | ||
| 4/23/2024 | Listed for sale | $162,500+225%$157/sqft |
Source: | ||
| 11/3/2017 | Sold | $50,000-20.6%$48/sqft |
Source: | ||
| 8/31/2017 | Price change | $63,000-14.7%$61/sqft |
Source: Aroostook Real Estate #1312767 Report a problem | ||
Public tax history
Tax history is unavailable.
Neighborhood: 04732
Nearby schools
GreatSchools rating
- 8/10Ashland District SchoolGrades: PK-12Distance: 0.6 mi
Get pre-qualified for a loan
At Zillow Home Loans, we can pre-qualify you in as little as 5 minutes with no impact to your credit score.An equal housing lender. NMLS #10287.
