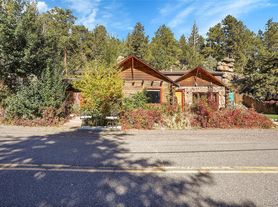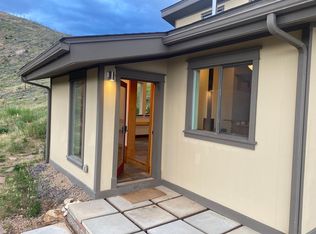Newley remodeled in the last 6 months.
Beautiful 2200 SQFT, 3 bed 2 bath with finished walkout downstairs is perfect for a non-conforming bedroom, studio, den or play room with a new bathroom, a separate entrance and it's own fireplace; laundry room, 2 car garage, outdoor living space great for studying.
Private 3/4 acre in Jamestown 20 minutes to Boulder.
BIG Garden, hillside, very relaxing and quiet.
Perfect for a young family
caddy corner from Jamestown Elementary School
Available NOW.
Must have good credit, references, FL&D
NO SMOKING NO DRUGS NO GROWING
Appointment only. Private road, please do not come by without appointment.
-OWNER PAYS WATER, TENANT ALL OTHER UTILITIES. FIRE WOOD ONSITE
-NO SMOKING OR VAPING OF ANY KIND WITHIN 20 FEET OF
WINDOWNS & DOORS
-NO CULTIVATION
-DOG POSSIBLE BUT NOT GUARANTEED- OWNER WILL SCREEN. NO OTHER PETS (LIZZARDS, BIRDS, ETC)
-TENANT RESPONSIBLE FOR PROPANE & MUST SET UP MONTHLY FILL & AUTO BILLING WITH PROPANE COMPANY
-6 MONTH OR FLEXIBLE LEASE LENGTH NEGOTIABLE
House for rent
Accepts Zillow applications
$3,000/mo
73 Spruce St, Jamestown, CO 80455
3beds
2,200sqft
Price may not include required fees and charges.
Single family residence
Available now
Dogs OK
Window unit
In unit laundry
Attached garage parking
Forced air
What's special
Own fireplaceBig gardenFinished walkout downstairsNon-conforming bedroomNew bathroomLaundry roomOutdoor living space
- 26 days |
- -- |
- -- |
Travel times
Facts & features
Interior
Bedrooms & bathrooms
- Bedrooms: 3
- Bathrooms: 2
- Full bathrooms: 2
Heating
- Forced Air
Cooling
- Window Unit
Appliances
- Included: Dishwasher, Dryer, Washer
- Laundry: In Unit
Features
- Flooring: Hardwood
- Furnished: Yes
Interior area
- Total interior livable area: 2,200 sqft
Property
Parking
- Parking features: Attached, Off Street
- Has attached garage: Yes
- Details: Contact manager
Features
- Exterior features: Bicycle storage, FIRE PLACES UPSTAIRS AND DOWNSTAIRS, Garden, Heating system: Forced Air, Water included in rent
Details
- Parcel number: R0022019
Construction
Type & style
- Home type: SingleFamily
- Property subtype: Single Family Residence
Utilities & green energy
- Utilities for property: Water
Community & HOA
Location
- Region: Jamestown
Financial & listing details
- Lease term: 6 Month
Price history
| Date | Event | Price |
|---|---|---|
| 9/16/2025 | Listed for rent | $3,000-25%$1/sqft |
Source: Zillow Rentals | ||
| 7/16/2024 | Listing removed | -- |
Source: Zillow Rentals | ||
| 6/18/2024 | Listed for rent | $4,000$2/sqft |
Source: Zillow Rentals | ||
| 6/11/2024 | Listing removed | -- |
Source: Zillow Rentals | ||
| 4/4/2024 | Price change | $4,000-11.1%$2/sqft |
Source: Zillow Rentals | ||

