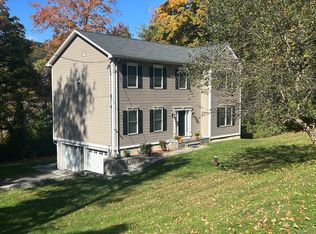Sold for $850,000
$850,000
73 Tanton Hill Road, Ridgefield, CT 06877
4beds
2,622sqft
Single Family Residence
Built in 1958
2.56 Acres Lot
$866,100 Zestimate®
$324/sqft
$5,069 Estimated rent
Home value
$866,100
$779,000 - $961,000
$5,069/mo
Zestimate® history
Loading...
Owner options
Explore your selling options
What's special
Welcome to 73 Tanton Hill Road - A Peaceful Retreat Near the Heart of Ridgefield. Tucked away on a quiet street and just a short stroll to Ridgefield's Recreation Center with its walking trails and the beloved Founders Hall, this warm and welcoming home offers a comfortable blend of space, charm, and convenience in a truly accessible location. Step inside to a light-filled entryway that sets a tranquil tone. The main level features an open and airy layout with beautiful hardwood floors and central air for seasonal comfort. A spacious family room with a cozy fireplace flows into the eat-in kitchen and open-concept living/dining area-perfect for everyday living or relaxed gatherings. The kitchen has a double sink, tiled peninsula, crown molding, and plenty of cabinet space. Sliders from the dining area open to a peaceful deck that overlooks the lush, private yard-an ideal setting for enjoying morning coffee or quiet evenings outdoors. The main level also includes a carpeted primary bedroom with a private ensuite bath, two additional bedrooms, and another full bath-providing flexible options for family, guests, or home office space. Downstairs, the finished lower level offers a spacious rec/playroom with recessed lighting and access to the two-car garage. You'll also find a fourth bedroom with a double closet, another full bath, and a large laundry room with built-in cabinetry. The lower level is heated with electric baseboards. Additional updates include a 12-year-old septic system and a newer roof, ensuring comfort and peace of mind. Set in a quiet yet convenient part of Ridgefield, 73 Tanton Hill Road offers a wonderful place to call home-close to town amenities while tucked into a peaceful residential setting. Professional photography, floor plans, etc. will be loaded Tuesday and Wednesday before the active date.
Zillow last checked: 8 hours ago
Listing updated: July 28, 2025 at 12:14pm
Listed by:
Toni Riordan 203-912-7494,
Berkshire Hathaway NE Prop. 203-438-9501,
John Chopourian 203-733-4323,
Berkshire Hathaway NE Prop.
Bought with:
Anthony Kallingal, RES.0797961
Vision Real Estate
Source: Smart MLS,MLS#: 24098352
Facts & features
Interior
Bedrooms & bathrooms
- Bedrooms: 4
- Bathrooms: 3
- Full bathrooms: 3
Primary bedroom
- Features: Full Bath, Wall/Wall Carpet
- Level: Main
- Area: 196 Square Feet
- Dimensions: 14 x 14
Bedroom
- Features: Wall/Wall Carpet
- Level: Main
- Area: 108 Square Feet
- Dimensions: 9 x 12
Bedroom
- Features: Wall/Wall Carpet
- Level: Main
- Area: 90 Square Feet
- Dimensions: 9 x 10
Bedroom
- Features: Wall/Wall Carpet
- Level: Lower
- Area: 182 Square Feet
- Dimensions: 13 x 14
Dining room
- Features: Balcony/Deck, Combination Liv/Din Rm, Sliders, Hardwood Floor
- Level: Main
- Area: 299 Square Feet
- Dimensions: 13 x 23
Family room
- Features: Fireplace, Hardwood Floor
- Level: Main
- Area: 342 Square Feet
- Dimensions: 18 x 19
Kitchen
- Features: Breakfast Bar, Kitchen Island, Tile Floor
- Level: Main
- Area: 196 Square Feet
- Dimensions: 14 x 14
Living room
- Features: Built-in Features, Combination Liv/Din Rm, Fireplace, Hardwood Floor
- Level: Main
- Area: 299 Square Feet
- Dimensions: 13 x 23
Rec play room
- Features: Wall/Wall Carpet
- Level: Lower
- Area: 405 Square Feet
- Dimensions: 15 x 27
Heating
- Baseboard, Hot Water, Electric, Oil
Cooling
- Central Air
Appliances
- Included: Cooktop, Oven/Range, Refrigerator, Dishwasher, Washer, Dryer, Water Heater
- Laundry: Lower Level
Features
- Basement: Full,Heated,Garage Access,Interior Entry,Partially Finished,Liveable Space
- Attic: Pull Down Stairs
- Number of fireplaces: 1
Interior area
- Total structure area: 2,622
- Total interior livable area: 2,622 sqft
- Finished area above ground: 1,872
- Finished area below ground: 750
Property
Parking
- Total spaces: 2
- Parking features: Attached
- Attached garage spaces: 2
Features
- Patio & porch: Deck
- Exterior features: Rain Gutters, Lighting
Lot
- Size: 2.56 Acres
- Features: Few Trees, Level, Sloped, Landscaped, Open Lot
Details
- Parcel number: 277388
- Zoning: RAA
Construction
Type & style
- Home type: SingleFamily
- Architectural style: Contemporary,Ranch
- Property subtype: Single Family Residence
Materials
- Wood Siding
- Foundation: Concrete Perimeter
- Roof: Asphalt
Condition
- New construction: No
- Year built: 1958
Utilities & green energy
- Sewer: Septic Tank
- Water: Well
Community & neighborhood
Community
- Community features: Golf, Health Club, Library, Park, Playground, Public Rec Facilities, Shopping/Mall
Location
- Region: Ridgefield
Price history
| Date | Event | Price |
|---|---|---|
| 7/28/2025 | Sold | $850,000+6.3%$324/sqft |
Source: | ||
| 6/12/2025 | Pending sale | $800,000$305/sqft |
Source: | ||
| 6/6/2025 | Contingent | $800,000$305/sqft |
Source: | ||
| 5/30/2025 | Listed for sale | $800,000$305/sqft |
Source: | ||
Public tax history
| Year | Property taxes | Tax assessment |
|---|---|---|
| 2025 | $11,788 +4% | $430,360 |
| 2024 | $11,340 +2.1% | $430,360 |
| 2023 | $11,108 +15.1% | $430,360 +26.7% |
Find assessor info on the county website
Neighborhood: 06877
Nearby schools
GreatSchools rating
- 9/10Barlow Mountain Elementary SchoolGrades: PK-5Distance: 1.6 mi
- 9/10East Ridge Middle SchoolGrades: 6-8Distance: 2 mi
- 10/10Ridgefield High SchoolGrades: 9-12Distance: 2.6 mi
Schools provided by the listing agent
- Elementary: Barlow Mountain
- Middle: East Ridge
- High: Ridgefield
Source: Smart MLS. This data may not be complete. We recommend contacting the local school district to confirm school assignments for this home.
Get pre-qualified for a loan
At Zillow Home Loans, we can pre-qualify you in as little as 5 minutes with no impact to your credit score.An equal housing lender. NMLS #10287.
Sell with ease on Zillow
Get a Zillow Showcase℠ listing at no additional cost and you could sell for —faster.
$866,100
2% more+$17,322
With Zillow Showcase(estimated)$883,422
