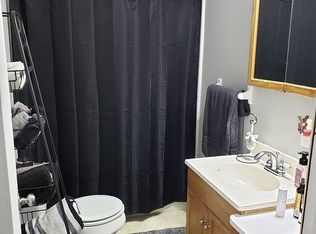Sold for $110,000
$110,000
73 Thunder Ridge Rd, Fancy Gap, VA 24328
2beds
1,436sqft
Single Family Residence
Built in 1955
1 Acres Lot
$112,200 Zestimate®
$77/sqft
$945 Estimated rent
Home value
$112,200
Estimated sales range
Not available
$945/mo
Zestimate® history
Loading...
Owner options
Explore your selling options
What's special
Affordable home right off the Blue Ridge Parkway. Home features: 1436 sq. ft. Large living room with a wood burning fireplace, spacious family room with a wood stove, kitchen with stove and refrigerator conveying, 2 bedrooms, 1 bath and laundry room with washer/dryer. Basement, Attached carport. Land features: 1 acre, level to sloping. Basement does leak during heavy rains. Great location within 1 mile to the Blue Ridge Parkway and 6 miles to I-77 in Fancy Gap. Home is sold "AS IS"
Zillow last checked: 8 hours ago
Listing updated: March 20, 2025 at 08:23pm
Listed by:
Kaye Burnett 276-233-4699,
Fancy Gap Mountain Realty, Inc.
Bought with:
Mark Hawks, 0225075565
Kyle Realty, Inc.
Source: SWVAR,MLS#: 97510
Facts & features
Interior
Bedrooms & bathrooms
- Bedrooms: 2
- Bathrooms: 1
- Full bathrooms: 1
- Main level bathrooms: 1
- Main level bedrooms: 2
Primary bedroom
- Level: Main
- Area: 146.25
- Dimensions: 10.83 x 13.5
Bedroom 2
- Level: Main
- Area: 110.14
- Dimensions: 10.17 x 10.83
Bathroom
- Level: Main
- Area: 41
- Dimensions: 6 x 6.83
Family room
- Level: Main
- Area: 285.94
- Dimensions: 15.25 x 18.75
Kitchen
- Level: Main
- Area: 107.43
- Dimensions: 9.92 x 10.83
Living room
- Level: Main
- Area: 301
- Dimensions: 14.33 x 21
Basement
- Area: 1100
Heating
- Oil, Wood/Coal
Cooling
- None
Appliances
- Included: Dryer, Range/Oven, Refrigerator, Washer, Electric Water Heater
- Laundry: Main Level
Features
- Internet Availability Other/See Remarks
- Flooring: Carpet, Vinyl
- Windows: Insulated Windows, Storm Window(s), Window Treatments
- Basement: Unfinished,Walk-Up Access
- Has fireplace: Yes
- Fireplace features: Wood Burning, Wood Burning Stove
Interior area
- Total structure area: 2,536
- Total interior livable area: 1,436 sqft
- Finished area above ground: 1,436
- Finished area below ground: 1,100
Property
Parking
- Parking features: Attached Carport, Gravel
- Has carport: Yes
- Has uncovered spaces: Yes
Features
- Stories: 1
- Patio & porch: Porch Covered
- Exterior features: Garden, Mature Trees
- Water view: None
- Waterfront features: None
Lot
- Size: 1 Acres
- Features: Cleared, Level, Rolling/Sloping, Wooded
Details
- Parcel number: 117A33
- Zoning: None
Construction
Type & style
- Home type: SingleFamily
- Architectural style: Ranch
- Property subtype: Single Family Residence
Materials
- Brick, Dry Wall
- Foundation: Block
- Roof: Shingle
Condition
- Year built: 1955
Utilities & green energy
- Sewer: Septic Tank
- Water: Well
- Utilities for property: Natural Gas Not Available
Community & neighborhood
Location
- Region: Fancy Gap
Other
Other facts
- Road surface type: Paved
Price history
| Date | Event | Price |
|---|---|---|
| 2/6/2025 | Sold | $110,000-12%$77/sqft |
Source: | ||
| 1/18/2025 | Pending sale | $125,000$87/sqft |
Source: | ||
| 12/11/2024 | Listed for sale | $125,000$87/sqft |
Source: | ||
| 11/18/2024 | Contingent | $125,000$87/sqft |
Source: | ||
| 11/6/2024 | Price change | $125,000-10.1%$87/sqft |
Source: | ||
Public tax history
| Year | Property taxes | Tax assessment |
|---|---|---|
| 2025 | $764 +51.8% | $155,900 +82.8% |
| 2024 | $503 | $85,300 |
| 2023 | $503 -7.8% | $85,300 |
Find assessor info on the county website
Neighborhood: 24328
Nearby schools
GreatSchools rating
- 5/10Gladesboro Elementary SchoolGrades: PK-5Distance: 0.3 mi
- 6/10Carroll County MiddleGrades: 6-8Distance: 9.2 mi
- 6/10Carroll County High SchoolGrades: 9-12Distance: 8.3 mi
Schools provided by the listing agent
- Elementary: Gladesboro
- Middle: Carroll County Intermediate
- High: Carroll County
Source: SWVAR. This data may not be complete. We recommend contacting the local school district to confirm school assignments for this home.
Get pre-qualified for a loan
At Zillow Home Loans, we can pre-qualify you in as little as 5 minutes with no impact to your credit score.An equal housing lender. NMLS #10287.
