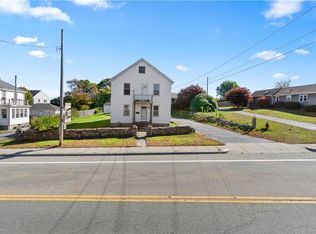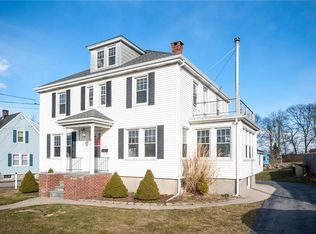Sold for $390,000
$390,000
73 Tower St, Westerly, RI 02891
2beds
1,306sqft
Single Family Residence
Built in 1922
10,454.4 Square Feet Lot
$397,400 Zestimate®
$299/sqft
$2,207 Estimated rent
Home value
$397,400
$354,000 - $445,000
$2,207/mo
Zestimate® history
Loading...
Owner options
Explore your selling options
What's special
Charming cape blends the conveniences of in town living & comfortable living space. Rich in detail, the interior of this 2BR, 1BA home exudes character & vintage charm boasting hardwood floors and custom built ins. This home provides a great flow for family fun & entertaining. The kitchen serves at the core of the main level flowing into a formal dining room, an expansive living room and a sun-filled den that provides access to the back deck. The back deck leads to a patio perfect for relaxing or entertaining. The second level features 2 generous sized bedrooms & an updated full bath. Additional highlights include town water, town sewer, city gas and a a detached one car garage. Close to beaches and historic downtown Westerly and the many activities it has to offer. ALL OFFERS DUE BY MONDAY, APRIL 28TH AT NOON.
Zillow last checked: 8 hours ago
Listing updated: June 13, 2025 at 09:31am
Listed by:
Susan Eldridge 860-460-1067,
Schilke Realty
Bought with:
Jeannine Harrington, REB.0019028
The Brown Group Realty
Source: StateWide MLS RI,MLS#: 1383008
Facts & features
Interior
Bedrooms & bathrooms
- Bedrooms: 2
- Bathrooms: 1
- Full bathrooms: 1
Bathroom
- Level: Second
Other
- Level: Second
Other
- Level: Second
Den
- Level: First
Dining room
- Level: First
Kitchen
- Level: First
Living room
- Level: First
Heating
- Natural Gas, Steam
Cooling
- None
Appliances
- Included: Gas Water Heater, Dishwasher, Dryer, Microwave, Oven/Range, Refrigerator, Washer
Features
- Wall (Plaster), Plumbing (Mixed), Insulation (Unknown)
- Flooring: Hardwood, Vinyl
- Basement: Full,Bulkhead,Unfinished,Laundry
- Has fireplace: No
- Fireplace features: None
Interior area
- Total structure area: 1,306
- Total interior livable area: 1,306 sqft
- Finished area above ground: 1,306
- Finished area below ground: 0
Property
Parking
- Total spaces: 5
- Parking features: Detached
- Garage spaces: 1
Features
- Patio & porch: Deck, Patio
Lot
- Size: 10,454 sqft
Details
- Foundation area: 672
- Parcel number: WESTM58B189
- Zoning: R6
- Special conditions: Conventional/Market Value
Construction
Type & style
- Home type: SingleFamily
- Architectural style: Cape Cod
- Property subtype: Single Family Residence
Materials
- Plaster, Aluminum Siding
- Foundation: Stone
Condition
- New construction: No
- Year built: 1922
Utilities & green energy
- Electric: 100 Amp Service
- Sewer: Public Sewer
- Water: Municipal, Public
- Utilities for property: Sewer Connected, Water Connected
Community & neighborhood
Community
- Community features: Near Public Transport, Hospital, Interstate, Marina, Railroad, Recreational Facilities, Restaurants, Schools, Near Shopping, Near Swimming
Location
- Region: Westerly
- Subdivision: Close To Downtown
Price history
| Date | Event | Price |
|---|---|---|
| 6/13/2025 | Sold | $390,000-2.4%$299/sqft |
Source: | ||
| 4/30/2025 | Pending sale | $399,500$306/sqft |
Source: | ||
| 4/23/2025 | Listed for sale | $399,500+90.3%$306/sqft |
Source: | ||
| 6/6/2019 | Sold | $209,900$161/sqft |
Source: | ||
| 4/20/2019 | Pending sale | $209,900$161/sqft |
Source: RE/MAX South County #1215749 Report a problem | ||
Public tax history
| Year | Property taxes | Tax assessment |
|---|---|---|
| 2025 | $2,586 -3.8% | $332,400 +29.3% |
| 2024 | $2,687 +3.5% | $257,100 |
| 2023 | $2,597 | $257,100 |
Find assessor info on the county website
Neighborhood: 02891
Nearby schools
GreatSchools rating
- 8/10State Street SchoolGrades: K-4Distance: 1 mi
- 6/10Westerly Middle SchoolGrades: 5-8Distance: 2.5 mi
- 6/10Westerly High SchoolGrades: 9-12Distance: 0.3 mi
Get a cash offer in 3 minutes
Find out how much your home could sell for in as little as 3 minutes with a no-obligation cash offer.
Estimated market value$397,400
Get a cash offer in 3 minutes
Find out how much your home could sell for in as little as 3 minutes with a no-obligation cash offer.
Estimated market value
$397,400

