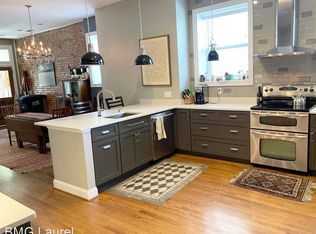This Bloomingdale beauty exudes style and has all the bells and whistles...you'll want for nothing! Five years young, Unit 1 is two-level condo featuring four bedrooms and three full baths - offering plenty of space for living, as well as work, school and more. With 1600+ square feet, the main level is grounded by rich hardwood floors, topped by 10-foot ceilings, and filled with natural light enhanced by custom lighting accents throughout. A cozy fireplace is flanked by modern built-ins and the living room offers an easy flow to your dining room and elevated chef's kitchen, featuring a large island with seating, plenty of cabinet space, Silestone counters, pot filler and two pantries. You'll be starting the day at your gourmet coffee station and, when you're ready to clock out, open the doors to your concealed built-in bar with wine fridge! Further along you'll find the first bedroom with attached bath and easy outdoor access, which also could be used as a TV room, office or guest space. The downstairs houses a lovely owner's suite with a custom walk-in closet and well-appointed en suite bathroom. Two additional bedrooms, another full bath and concealed laundry area give you plenty of space for all your needs. Outside you'll find a secure parking space (electric plug already installed) and a shared rooftop deck with a view of the Washington Monument and the adjacent Crispus Attucks Park. Fully owned solar panels are dedicated to this unit, so you'll save on electricity and can use those savings to treat yourself to dinner & drinks from local favs, including The Red Hen and Boundary Stone. Check out the virtual tour and schedule your private showing today!
This property is off market, which means it's not currently listed for sale or rent on Zillow. This may be different from what's available on other websites or public sources.

