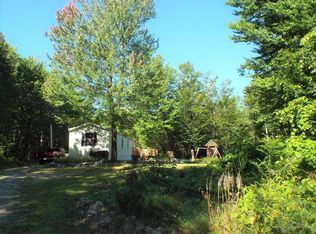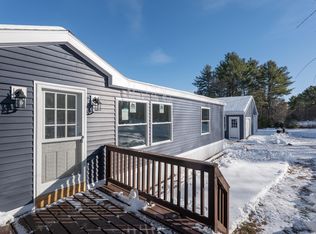Closed
$190,000
73 Upton Road, Harrison, ME 04040
3beds
1,760sqft
Single Family Residence
Built in 1996
2.4 Acres Lot
$306,100 Zestimate®
$108/sqft
$2,791 Estimated rent
Home value
$306,100
$269,000 - $343,000
$2,791/mo
Zestimate® history
Loading...
Owner options
Explore your selling options
What's special
Unique home with a lot of space. Back half of home is stick built on a slab. This space includes a large living room with woodstove hook up and 2 bedrooms.
Front part of the home is a 1996 mobile on a slab which features a fully applianced kitchen, dining room, master bedroom with full bath( garden tub needs repair), another bedroom plus an office space.
The addition was built in 2006. Metal roof over entire home.
Large 2 car garage has a lot of space.
Dug well and private septic.
The front deck could be torn off because it is not attached. (it needs work) Seller has enough flooring left to finish the rest of the house and will leave it for the new owner.
The lot is beautiful and pretty level. Lots of privacy. Close to 3 public beaches and town amenities. Trails immediately accessible. Skiing just a short drive away.
This is a must see home. Some TLC will make this a great home for anyone. Notice required to show.
Zillow last checked: 8 hours ago
Listing updated: January 14, 2025 at 07:04pm
Listed by:
Maine Real Estate Pros
Bought with:
Coldwell Banker Realty
Source: Maine Listings,MLS#: 1560959
Facts & features
Interior
Bedrooms & bathrooms
- Bedrooms: 3
- Bathrooms: 2
- Full bathrooms: 2
Primary bedroom
- Features: Closet, Full Bath
- Level: First
Bedroom 2
- Features: Closet
- Level: First
Bedroom 3
- Features: Closet
- Level: First
Den
- Level: First
Dining room
- Level: First
Kitchen
- Features: Kitchen Island
- Level: First
Living room
- Features: Heat Stove Hookup
- Level: First
Other
- Level: First
Heating
- Direct Vent Furnace, Forced Air
Cooling
- None
Appliances
- Included: Dishwasher, Electric Range, Refrigerator
Features
- 1st Floor Bedroom, Bathtub, One-Floor Living, Shower, Primary Bedroom w/Bath
- Flooring: Carpet, Laminate, Vinyl
- Has fireplace: No
Interior area
- Total structure area: 1,760
- Total interior livable area: 1,760 sqft
- Finished area above ground: 1,760
- Finished area below ground: 0
Property
Parking
- Total spaces: 2
- Parking features: Gravel, 1 - 4 Spaces, On Site, Detached
- Garage spaces: 2
Accessibility
- Accessibility features: 32 - 36 Inch Doors
Features
- Patio & porch: Deck, Porch
Lot
- Size: 2.40 Acres
- Features: Near Public Beach, Level, Open Lot, Wooded
Details
- Parcel number: HRRSM50L0011A
- Zoning: Residential
- Other equipment: Internet Access Available
Construction
Type & style
- Home type: SingleFamily
- Architectural style: Other,Ranch
- Property subtype: Single Family Residence
Materials
- Steel Frame, Mobile, Wood Frame, Vinyl Siding
- Foundation: Slab
- Roof: Metal,Pitched
Condition
- Year built: 1996
Utilities & green energy
- Electric: Circuit Breakers
- Sewer: Private Sewer
- Water: Private, Well
- Utilities for property: Utilities On
Green energy
- Energy efficient items: Ceiling Fans
Community & neighborhood
Location
- Region: Harrison
Other
Other facts
- Body type: Double Wide
- Road surface type: Paved
Price history
| Date | Event | Price |
|---|---|---|
| 8/9/2023 | Sold | $190,000-4.5%$108/sqft |
Source: | ||
| 7/13/2023 | Pending sale | $199,000$113/sqft |
Source: | ||
| 6/28/2023 | Price change | $199,000-9.5%$113/sqft |
Source: | ||
| 6/2/2023 | Listed for sale | $220,000$125/sqft |
Source: | ||
Public tax history
| Year | Property taxes | Tax assessment |
|---|---|---|
| 2024 | $1,604 +10.9% | $208,300 +86.5% |
| 2023 | $1,447 +8.9% | $111,700 |
| 2022 | $1,329 | $111,700 |
Find assessor info on the county website
Neighborhood: 04040
Nearby schools
GreatSchools rating
- 3/10Harrison Elementary SchoolGrades: 3-6Distance: 5.4 mi
- 2/10Oxford Hills Middle SchoolGrades: 7-8Distance: 6.8 mi
- 3/10Oxford Hills Comprehensive High SchoolGrades: 9-12Distance: 6 mi
Get pre-qualified for a loan
At Zillow Home Loans, we can pre-qualify you in as little as 5 minutes with no impact to your credit score.An equal housing lender. NMLS #10287.

