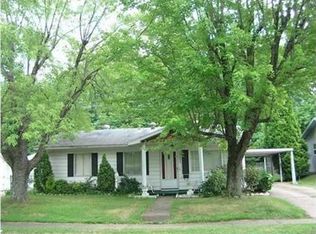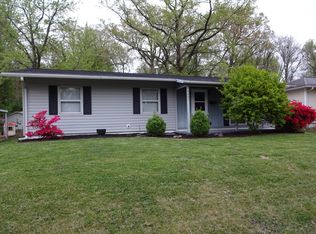Looking for country-style living with all the convenience of the city? -Welcome to 73 West Mill Road! This single-story, cottage-style home offers 2 bedrooms, large family room, and an open-concept kitchen, in 1,476 sq. feet of living space, and is situated in a park-like setting you?re sure to enjoy. Welcome and entertain guests in the spacious family room that includes a free-standing, wood-burning fireplace that helps keep heating bills low during the cooler months. One of the more unique features of this home is the elevated kitchen area with dual side-access stair-cases, which is open and perfect for meal preparation and entertaining guests, and includes a dining area and bar. Terra cotta tile flows throughout this home and provides easy-to-clean flooring and continuity. The attached garage has ample space for a car and a workshop or storage area. A nature-lovers dream can be found in the ?back-yard? on this expansive, tree-lined property, and is perfect for summer cook-outs and adventures on almost two full acres. Don?t miss out on all this fantastic property has to offer; come see why 73 West Mill Road is ready to become your next home!
This property is off market, which means it's not currently listed for sale or rent on Zillow. This may be different from what's available on other websites or public sources.


