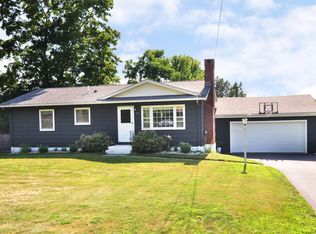Sold for $299,500
$299,500
73 Welles Road, Vernon, CT 06066
2beds
1,800sqft
Single Family Residence
Built in 1956
0.41 Acres Lot
$326,400 Zestimate®
$166/sqft
$2,068 Estimated rent
Home value
$326,400
$287,000 - $372,000
$2,068/mo
Zestimate® history
Loading...
Owner options
Explore your selling options
What's special
This super cute ranch-style home in Vernon offers a perfect blend of comfort and style. With public utilities, hardwood flooring throughout the main level and mini split systems, this home is both cozy and modern. The open-concept living area is ideal for entertaining, featuring a large window in the living room that lets in plenty of natural light, and a fireplace that creates a warm, inviting space. The eat-in kitchen was updated in 2020 with stainless steel appliances, quartz countertops, and a generously sized island, perfect for meal prep and casual dining. This home offers 2 spacious bedrooms and 2 full bathrooms. The fully finished basement with a walk-out is a game-changer, providing extra living space with the potential for a 3rd bedroom. Step outside to enjoy the deck that overlooks the level .41-acre lot, a great space for outdoor relaxation and activities. The spacious 2 car garage provides additional storage and secured parking. Located in a great location with easy access to I-84, this home is a must-see! All highest and best offers due Tuesday, November 5th @12pm.
Zillow last checked: 8 hours ago
Listing updated: February 02, 2025 at 05:29am
Listed by:
MC Team at eXp Realty,
Shawna Rohan 860-818-1079,
eXp Realty 866-828-3951
Bought with:
Noah King, REB.0793335
Home Selling Team
Source: Smart MLS,MLS#: 24053590
Facts & features
Interior
Bedrooms & bathrooms
- Bedrooms: 2
- Bathrooms: 2
- Full bathrooms: 2
Primary bedroom
- Features: Hardwood Floor
- Level: Main
Bedroom
- Features: Hardwood Floor
- Level: Main
Bathroom
- Features: Tub w/Shower, Tile Floor
- Level: Main
Bathroom
- Features: Stall Shower, Tile Floor
- Level: Lower
Great room
- Features: Wall/Wall Carpet
- Level: Lower
Kitchen
- Features: Quartz Counters, Kitchen Island, Hardwood Floor
- Level: Main
Living room
- Features: Fireplace, Hardwood Floor
- Level: Main
Heating
- Baseboard, Hot Water, Oil
Cooling
- Ductless
Appliances
- Included: Electric Range, Microwave, Range Hood, Refrigerator, Dishwasher, Disposal, Water Heater
- Laundry: Lower Level
Features
- Open Floorplan
- Windows: Thermopane Windows
- Basement: Full,Heated,Sump Pump,Finished,Interior Entry,Liveable Space
- Attic: Crawl Space,Access Via Hatch
- Number of fireplaces: 1
Interior area
- Total structure area: 1,800
- Total interior livable area: 1,800 sqft
- Finished area above ground: 900
- Finished area below ground: 900
Property
Parking
- Total spaces: 2
- Parking features: Detached
- Garage spaces: 2
Features
- Patio & porch: Porch, Deck
- Exterior features: Rain Gutters
Lot
- Size: 0.41 Acres
- Features: Level
Details
- Additional structures: Shed(s)
- Parcel number: 1659893
- Zoning: R-27
Construction
Type & style
- Home type: SingleFamily
- Architectural style: Ranch
- Property subtype: Single Family Residence
Materials
- Vinyl Siding
- Foundation: Concrete Perimeter
- Roof: Shingle
Condition
- New construction: No
- Year built: 1956
Utilities & green energy
- Sewer: Public Sewer
- Water: Public
Green energy
- Energy efficient items: Windows
Community & neighborhood
Location
- Region: Vernon
Price history
| Date | Event | Price |
|---|---|---|
| 1/31/2025 | Sold | $299,500+15.2%$166/sqft |
Source: | ||
| 11/6/2024 | Pending sale | $259,900$144/sqft |
Source: | ||
| 11/1/2024 | Listed for sale | $259,900+57.6%$144/sqft |
Source: | ||
| 6/17/2011 | Sold | $164,900+107.2%$92/sqft |
Source: | ||
| 9/22/1994 | Sold | $79,600$44/sqft |
Source: Public Record Report a problem | ||
Public tax history
| Year | Property taxes | Tax assessment |
|---|---|---|
| 2025 | $4,923 +2.9% | $136,400 |
| 2024 | $4,786 +5.1% | $136,400 |
| 2023 | $4,554 | $136,400 |
Find assessor info on the county website
Neighborhood: 06066
Nearby schools
GreatSchools rating
- 6/10Lake Street SchoolGrades: K-5Distance: 1.7 mi
- 6/10Vernon Center Middle SchoolGrades: 6-8Distance: 2.9 mi
- 3/10Rockville High SchoolGrades: 9-12Distance: 3.3 mi
Schools provided by the listing agent
- Elementary: Lake Street
- High: Rockville
Source: Smart MLS. This data may not be complete. We recommend contacting the local school district to confirm school assignments for this home.
Get pre-qualified for a loan
At Zillow Home Loans, we can pre-qualify you in as little as 5 minutes with no impact to your credit score.An equal housing lender. NMLS #10287.
Sell for more on Zillow
Get a Zillow Showcase℠ listing at no additional cost and you could sell for .
$326,400
2% more+$6,528
With Zillow Showcase(estimated)$332,928
