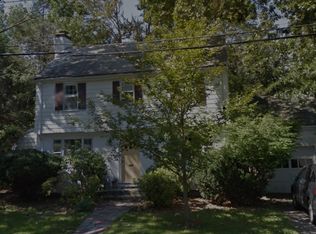Sold for $2,900,000
$2,900,000
73 Wendell Rd, Newton, MA 02459
6beds
5,894sqft
Single Family Residence
Built in 2016
0.26 Acres Lot
$2,926,200 Zestimate®
$492/sqft
$7,931 Estimated rent
Home value
$2,926,200
$2.72M - $3.16M
$7,931/mo
Zestimate® history
Loading...
Owner options
Explore your selling options
What's special
Built in 2016 by renowned Pinecone Construction, this exceptional young home perfectly blends timeless elegance with modern convenience. Designed with superior craftsmanship, it boasts an ideal floor plan with four finished levels and exquisite finishes throughout. At its center, the showstopping Omega kitchen dazzles with Subzero/Wolf appliances, custom cabinetry, and marble countertops—seamlessly connecting to open living and dining areas for effortless entertaining. Upstairs, four spacious en-suite bedrooms each feature luxurious baths and premium finishes, offering comfort and privacy for all. Modern amenities include efficient hydro air heating, a central vacuum system, and smart design details that elevate everyday living. The fully fenced yard creates a private oasis for outdoor enjoyment. Steps from public schools and part of the new Countryside Elementary district, this home offers unmatched sophistication, functionality, and location—a rare opportunity in today’s market!
Zillow last checked: 8 hours ago
Listing updated: October 15, 2025 at 10:03am
Listed by:
Anya Kogan 617-283-4952,
Luxury Realty Partners 617-604-1800
Bought with:
Jayne Friedberg
Coldwell Banker Realty - Brookline
Source: MLS PIN,MLS#: 73425311
Facts & features
Interior
Bedrooms & bathrooms
- Bedrooms: 6
- Bathrooms: 6
- Full bathrooms: 5
- 1/2 bathrooms: 1
Primary bedroom
- Features: Bathroom - Full, Walk-In Closet(s), Flooring - Hardwood
- Level: Second
Bedroom 2
- Features: Bathroom - Full, Flooring - Hardwood
- Level: Second
Bedroom 3
- Features: Bathroom - Full, Flooring - Hardwood
- Level: First
Bedroom 4
- Features: Bathroom - Full, Closet
- Level: Basement
Bedroom 5
- Features: Bathroom - Full, Flooring - Hardwood
- Level: Second
Primary bathroom
- Features: Yes
Bathroom 1
- Features: Flooring - Stone/Ceramic Tile
- Level: Basement
Bathroom 2
- Features: Flooring - Stone/Ceramic Tile
- Level: First
Bathroom 3
- Features: Flooring - Stone/Ceramic Tile
- Level: Second
Dining room
- Features: Flooring - Hardwood
- Level: First
Family room
- Features: Flooring - Hardwood
- Level: First
Kitchen
- Features: Flooring - Hardwood
- Level: First
Living room
- Features: Flooring - Hardwood
- Level: First
Heating
- Forced Air, Propane, Hydro Air
Cooling
- Central Air
Appliances
- Included: Water Heater, Dishwasher, Microwave, Refrigerator, Freezer, Washer, Dryer
- Laundry: Flooring - Stone/Ceramic Tile, Second Floor
Features
- Central Vacuum
- Flooring: Tile, Hardwood
- Doors: Insulated Doors
- Windows: Insulated Windows
- Basement: Full,Finished
- Number of fireplaces: 2
- Fireplace features: Family Room, Living Room, Master Bedroom
Interior area
- Total structure area: 5,894
- Total interior livable area: 5,894 sqft
- Finished area above ground: 4,598
- Finished area below ground: 1,296
Property
Parking
- Total spaces: 6
- Parking features: Attached, Garage Door Opener, Heated Garage, Paved Drive, Off Street
- Attached garage spaces: 2
- Uncovered spaces: 4
Features
- Patio & porch: Deck - Vinyl
- Exterior features: Deck - Vinyl, Sprinkler System, Fenced Yard
- Fencing: Fenced/Enclosed,Fenced
- Waterfront features: Lake/Pond, 1/2 to 1 Mile To Beach, Beach Ownership(Public)
Lot
- Size: 0.26 Acres
- Features: Corner Lot, Cleared
Details
- Parcel number: 704196
- Zoning: SR2
Construction
Type & style
- Home type: SingleFamily
- Architectural style: Colonial
- Property subtype: Single Family Residence
Materials
- Frame
- Foundation: Concrete Perimeter
- Roof: Shingle
Condition
- Year built: 2016
Utilities & green energy
- Electric: 110 Volts, 220 Volts
- Sewer: Public Sewer
- Water: Public
- Utilities for property: for Gas Range
Community & neighborhood
Community
- Community features: Public Transportation, Shopping, Pool, Tennis Court(s), Park, Walk/Jog Trails, Golf, Medical Facility, Laundromat, Bike Path, Conservation Area, Highway Access, House of Worship, Marina, Private School, Public School, T-Station, University
Location
- Region: Newton
Price history
| Date | Event | Price |
|---|---|---|
| 10/15/2025 | Sold | $2,900,000-7.3%$492/sqft |
Source: MLS PIN #73425311 Report a problem | ||
| 9/10/2025 | Price change | $3,128,000-2.2%$531/sqft |
Source: MLS PIN #73425311 Report a problem | ||
| 9/3/2025 | Listed for sale | $3,198,000$543/sqft |
Source: MLS PIN #73425311 Report a problem | ||
| 9/1/2025 | Listing removed | $3,198,000$543/sqft |
Source: MLS PIN #73405270 Report a problem | ||
| 7/16/2025 | Listed for sale | $3,198,000$543/sqft |
Source: MLS PIN #73405270 Report a problem | ||
Public tax history
| Year | Property taxes | Tax assessment |
|---|---|---|
| 2025 | $25,591 +3.4% | $2,611,300 +3% |
| 2024 | $24,744 +2.6% | $2,535,200 +7.1% |
| 2023 | $24,108 +4.5% | $2,368,200 +8% |
Find assessor info on the county website
Neighborhood: Newton Upper Falls
Nearby schools
GreatSchools rating
- 8/10Countryside Elementary SchoolGrades: K-5Distance: 0.2 mi
- 9/10Charles E Brown Middle SchoolGrades: 6-8Distance: 0.5 mi
- 10/10Newton South High SchoolGrades: 9-12Distance: 0.7 mi
Schools provided by the listing agent
- Elementary: Countryside
- Middle: Brown
- High: Newton South
Source: MLS PIN. This data may not be complete. We recommend contacting the local school district to confirm school assignments for this home.
Get a cash offer in 3 minutes
Find out how much your home could sell for in as little as 3 minutes with a no-obligation cash offer.
Estimated market value$2,926,200
Get a cash offer in 3 minutes
Find out how much your home could sell for in as little as 3 minutes with a no-obligation cash offer.
Estimated market value
$2,926,200
