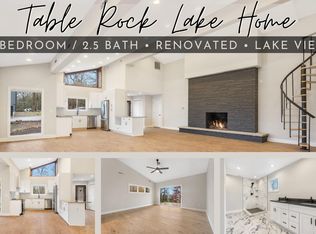Closed
Price Unknown
73 Wolfe Lane, Branson, MO 65616
4beds
3,060sqft
Single Family Residence
Built in 2011
0.42 Acres Lot
$485,200 Zestimate®
$--/sqft
$2,898 Estimated rent
Home value
$485,200
$456,000 - $524,000
$2,898/mo
Zestimate® history
Loading...
Owner options
Explore your selling options
What's special
Fabulous location, tucked away on the Indian Point peninsula. This home has 4 bedroom / 4 bath (2 half baths) a large open living concept with spacious rooms, lots of entertaining area and a walk-out basement. Just a few of the highlights - Engineered hand-hewn hardwood, LVP flooring, neutral colors, granite countertops, stainless steel appliances and a commercial style gas range/oven. Located in one of Table Rock Lake's primo neighborhoods. 1/4 mile to Indian Point Marina and public boat launches. Indian Point is becoming a HOT DESTINATION! Ride your golf cart or scooter to multiple restaurants and bars on and off the lake! Only 5 minutes to Silver Dollar City and 10 minutes to Branson. Boat slip with lift available for extra $$$, only 15 minutes away. Don't sleep on this one!Community well/sewage $50/month. Community trash optional $35/month*Some photos are virtually staged
Zillow last checked: 8 hours ago
Listing updated: August 02, 2024 at 02:56pm
Listed by:
Parker Stone 417-294-2294,
Keller Williams Tri-Lakes
Bought with:
Guy Callaway, 2015040801
Keller Williams
Source: SOMOMLS,MLS#: 60231319
Facts & features
Interior
Bedrooms & bathrooms
- Bedrooms: 4
- Bathrooms: 4
- Full bathrooms: 2
- 1/2 bathrooms: 2
Bedroom 1
- Description: ensuite 11 x 12 and closet 15 x 6
- Area: 256
- Dimensions: 16 x 16
Bedroom 2
- Area: 137.94
- Dimensions: 12.1 x 11.4
Bedroom 3
- Description: Large walk in closet and jack and jill bathroom
- Area: 286.34
- Dimensions: 20.6 x 13.9
Bedroom 4
- Description: Large walk in closet
- Area: 223.08
- Dimensions: 15.6 x 14.3
Bathroom half
- Area: 18.92
- Dimensions: 4.4 x 4.3
Bathroom full
- Description: part of jack & jill that includes the shower room
- Area: 47.5
- Dimensions: 9.5 x 5
Bathroom half
- Description: part of jack and jill bath that shares shower room
- Area: 40.8
- Dimensions: 8.5 x 4.8
Dining area
- Area: 264
- Dimensions: 22 x 12
Family room
- Area: 342.35
- Dimensions: 20.5 x 16.7
Kitchen
- Area: 204
- Dimensions: 17 x 12
Laundry
- Area: 85
- Dimensions: 10 x 8.5
Living room
- Description: fireplace
- Area: 300
- Dimensions: 20 x 15
Utility room
- Description: 2nd w/d hook up, water softener system,
- Area: 42
- Dimensions: 7 x 6
Heating
- Fireplace(s), Heat Pump, Electric, Wood
Cooling
- Ceiling Fan(s), Heat Pump
Appliances
- Included: Dishwasher, Disposal, Electric Water Heater, Exhaust Fan, Free-Standing Propane Oven, Refrigerator, Water Softener Owned
- Laundry: In Basement, Main Level, W/D Hookup
Features
- Granite Counters, Internet - Cable, Walk-In Closet(s), Walk-in Shower
- Flooring: Hardwood, Tile, Vinyl
- Windows: Double Pane Windows
- Basement: Finished,Walk-Out Access,Walk-Up Access,Full
- Attic: Access Only:No Stairs
- Has fireplace: Yes
- Fireplace features: Living Room, Propane, Stone
Interior area
- Total structure area: 3,060
- Total interior livable area: 3,060 sqft
- Finished area above ground: 1,550
- Finished area below ground: 1,510
Property
Parking
- Total spaces: 2
- Parking features: Garage Faces Front
- Attached garage spaces: 2
Features
- Levels: Two
- Stories: 2
- Patio & porch: Covered, Deck, Rear Porch
- Exterior features: Cable Access, Drought Tolerant Spc, Rain Gutters, Water Access, Water Garden
- Has spa: Yes
- Spa features: Bath
- Fencing: Partial,Wood
Lot
- Size: 0.42 Acres
- Features: Secluded, Wooded/Cleared Combo
Details
- Additional structures: Gazebo
- Parcel number: 133.008002010002.001
- Other equipment: Air Purifier
Construction
Type & style
- Home type: SingleFamily
- Architectural style: Traditional
- Property subtype: Single Family Residence
Materials
- Fiber Cement, Stone
- Foundation: Permanent, Poured Concrete
- Roof: Composition
Condition
- Year built: 2011
Utilities & green energy
- Sewer: Community Sewer
- Water: Shared Well
- Utilities for property: Cable Available
Community & neighborhood
Security
- Security features: Smoke Detector(s)
Location
- Region: Branson
- Subdivision: Table Rock Beach
Other
Other facts
- Listing terms: Cash,Conventional,FHA,USDA/RD,VA Loan
- Road surface type: Chip And Seal, Gravel
Price history
| Date | Event | Price |
|---|---|---|
| 6/30/2023 | Sold | -- |
Source: | ||
| 6/4/2023 | Pending sale | $440,000$144/sqft |
Source: | ||
| 5/24/2023 | Price change | $440,000-1.1%$144/sqft |
Source: | ||
| 5/12/2023 | Price change | $445,000-1.1%$145/sqft |
Source: | ||
| 4/6/2023 | Price change | $450,000-1.1%$147/sqft |
Source: | ||
Public tax history
| Year | Property taxes | Tax assessment |
|---|---|---|
| 2024 | $1,886 +0.1% | $38,510 |
| 2023 | $1,884 +0.6% | $38,510 |
| 2022 | $1,873 -1.2% | $38,510 |
Find assessor info on the county website
Neighborhood: 65616
Nearby schools
GreatSchools rating
- NAReeds Spring Primary SchoolGrades: PK-1Distance: 7.6 mi
- 3/10Reeds Spring Middle SchoolGrades: 7-8Distance: 7.2 mi
- 5/10Reeds Spring High SchoolGrades: 9-12Distance: 7 mi
Schools provided by the listing agent
- Elementary: Reeds Spring
- Middle: Reeds Spring
- High: Reeds Spring
Source: SOMOMLS. This data may not be complete. We recommend contacting the local school district to confirm school assignments for this home.
