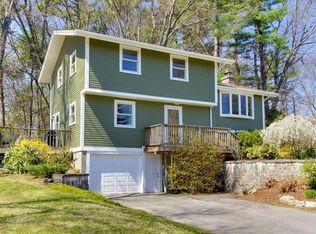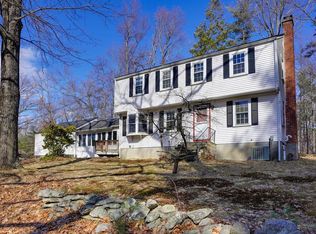Donât miss this enchanting raised ranch in a charming Bolton setting, near apple orchards, hiking trails, scenic routes and the areaâs growing restaurant scene. This homeâs crown jewel is the sun-splashed family room with cathedral ceilings, clerestory windows, hardwood floors, and exterior deck with hot tub. This homeâs main level features an open concept, fireplaced living room; adjoining dining room; modern kitchen with granite countertops and stainless steel appliances; master bedroom with walk in closet and en-suite half bath; two additional generously sized bedrooms; and an updated full bath. The versatile lower level can be used as a family room, office space, or craft room â whatever suits your needs! Spend time outdoors enjoying the deck, hot tub, and private yard. Updates include whole-house water filtration system and RO system in kitchen. Welcome home!
This property is off market, which means it's not currently listed for sale or rent on Zillow. This may be different from what's available on other websites or public sources.

