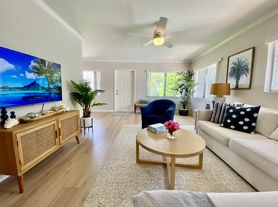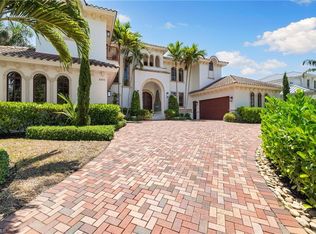Welcome to this stunning custom-designed 4-bedroom, 5.5-bathroom impressive historically crafted waterfront Manor in the luxurious community of Aqualane Shores, Naples, FL. The magnificent entrance features a grand staircase and sets the stage for opulent living. Discover tasteful details and custom-designed finishes throughout 7,783 square feet of living space. This custom-designed property boasts a plethora of amenities, including heated pool and spa, open living space, fireplace, balcony, stained glass windows, and custom designed woodwork. Enjoy the beautiful landscaped area and breath-taking water views from the veranda, balcony, and outdoor pool area. The privacy of the landscaping adds to the charm of this property. With a wave-runner Jet Dock, 10,000 pound boat lift for up to a 28' boat, an outside dock for up to a 50' yacht, this home is perfect for water enthusiasts or your guests coming to you by sea. The outdoor pool-side grill and sink make entertaining a breeze, while the game room upstairs and downstairs Billiard's Room provide endless entertainment options. With two separate garages for 3 cars all under air, a butler pantry kitchen with gas stove and top-of-the line stainless appliances, study loft, cabana hall, upper gallery, conservatory, en-suite bedrooms, skylights, a firepit and hammock, impressive interior touches mixing modern with historical sensibility, this castle truly has it all. Don't miss out on this incredible opportunity to rent this luxurious one-of-a-kind waterfront oasis! Sorry, no Pets allowed. No HOA so move in today!
Availability:
July-September 2024: $38,250.00 a month
Oct-December 2024: $72,250.00 a month
Jan-March 2025: $76,500.00 a month
April 2025: $57,380.00 a month
House for rent
$76,500/mo
730 21st Ave S, Naples, FL 34102
4beds
7,780sqft
Price may not include required fees and charges.
Single family residence
Available now
No pets
-- A/C
-- Laundry
-- Parking
Fireplace
What's special
- 341 days
- on Zillow |
- -- |
- -- |
Travel times
Looking to buy when your lease ends?
Consider a first-time homebuyer savings account designed to grow your down payment with up to a 6% match & 3.83% APY.
Facts & features
Interior
Bedrooms & bathrooms
- Bedrooms: 4
- Bathrooms: 6
- Full bathrooms: 5
- 1/2 bathrooms: 1
Heating
- Fireplace
Features
- View
- Windows: Skylight(s)
- Has fireplace: Yes
- Furnished: Yes
Interior area
- Total interior livable area: 7,780 sqft
Video & virtual tour
Property
Parking
- Details: Contact manager
Features
- Exterior features: 10k Pound Boat Lift, 2 car and 1 car separate garages with mini-split AC's, 2 floors, All utilities included for Seasonal, Balcony, Barbecue, Custom Designed Woodwork, Dock, Firepit, Gaming room, Landscaping designed by Russell Bencaz, Open Living Space, Outdoor Fountain, Pool table hall, Stained Glass Windows, Utilities included in rent, Veranda, View Type: Landscaped Area View, View Type: Waterfront View
- Has private pool: Yes
Details
- Parcel number: 02030360006
Construction
Type & style
- Home type: SingleFamily
- Property subtype: Single Family Residence
Community & HOA
Community
- Security: Security System
HOA
- Amenities included: Pool
Location
- Region: Naples
Financial & listing details
- Lease term: Contact For Details
Price history
| Date | Event | Price |
|---|---|---|
| 8/12/2025 | Listing removed | $13,900,000$1,787/sqft |
Source: | ||
| 10/29/2024 | Listed for rent | $76,500$10/sqft |
Source: Zillow Rentals | ||
| 10/26/2024 | Listing removed | $76,500$10/sqft |
Source: NABOR FL #224058567 | ||
| 10/16/2024 | Listed for rent | $76,500$10/sqft |
Source: NABOR FL #224058567 | ||
| 9/30/2024 | Listing removed | $76,500$10/sqft |
Source: Zillow Rentals | ||

