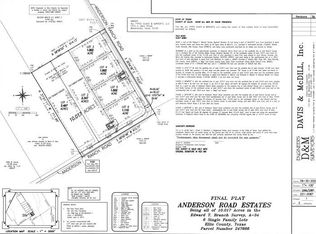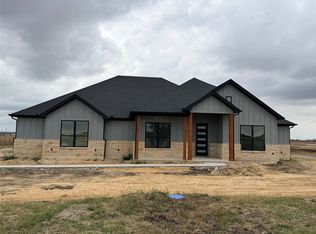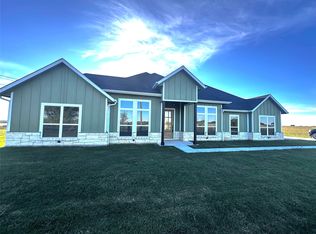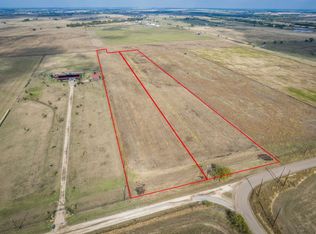Sold
Price Unknown
730 Anderson Ranch Rd, Waxahachie, TX 75167
3beds
1,955sqft
Farm, Single Family Residence
Built in 2025
2.35 Acres Lot
$507,100 Zestimate®
$--/sqft
$2,483 Estimated rent
Home value
$507,100
$482,000 - $532,000
$2,483/mo
Zestimate® history
Loading...
Owner options
Explore your selling options
What's special
Welcome to your dream ranchette escape where luxury and tranquility converge on a sprawling 2.37-acres. This property is ideal for those seeking a perfect blend of a self-sustaining county lifestyle but only minutes away from I-35 making your commute a breeze. The residence offers a thoughtfully designed open floor plan with 3 bed &2 bath, formal dining.home office, gorgeous quartz countertops, and electric accent fireplace. The spacious interior is illuminated by natural light creating a warm and inviting atmosphere. The expansive lot provides ample space for recreation, gardening, horses, chickens or simply enjoying the serenity of the surroundings. Your family will have all of the comforts of a country lifestyle but yet only approx 25 minutes from all the excitement Dallas has to offer. Best of all, save on your monthy mortgage as there are NO CITY TAXES. This home is a must SEE!! Builder is offering $10,000 toward buyer's closing costs!!
Zillow last checked: 8 hours ago
Listing updated: June 19, 2025 at 07:21pm
Listed by:
Kimberly Jansonius 0472649 972-515-8111,
RE/MAX Arbors 972-515-8111
Bought with:
Tiffany Stevens
Legacy Realty Group
Source: NTREIS,MLS#: 20846903
Facts & features
Interior
Bedrooms & bathrooms
- Bedrooms: 3
- Bathrooms: 2
- Full bathrooms: 2
Primary bedroom
- Features: En Suite Bathroom
- Level: First
- Dimensions: 14 x 16
Primary bathroom
- Features: Garden Tub/Roman Tub, Solid Surface Counters, Separate Shower
- Level: First
- Dimensions: 15 x 11
Dining room
- Level: First
- Dimensions: 12 x 13
Other
- Level: First
- Dimensions: 12 x 5
Other
- Features: Ceiling Fan(s)
- Level: First
- Dimensions: 13 x 12
Other
- Features: Ceiling Fan(s)
- Level: First
- Dimensions: 13 x 12
Kitchen
- Features: Breakfast Bar, Built-in Features, Dual Sinks, Solid Surface Counters
- Level: First
- Dimensions: 15 x 12
Laundry
- Features: Built-in Features
- Level: First
- Dimensions: 6 x 10
Living room
- Features: Ceiling Fan(s), Fireplace
- Level: First
- Dimensions: 19 x 18
Office
- Level: First
- Dimensions: 13 x 13
Heating
- Central, Electric
Cooling
- Central Air, Ceiling Fan(s)
Appliances
- Included: Dishwasher, Electric Range, Electric Water Heater, Disposal, Microwave
- Laundry: Washer Hookup, Electric Dryer Hookup
Features
- Chandelier, Decorative/Designer Lighting Fixtures, Open Floorplan, Walk-In Closet(s)
- Flooring: Luxury Vinyl Plank
- Has basement: No
- Number of fireplaces: 1
- Fireplace features: Blower Fan, Electric
Interior area
- Total interior livable area: 1,955 sqft
Property
Parking
- Total spaces: 2
- Parking features: Additional Parking, Concrete, Open
- Attached garage spaces: 2
- Has uncovered spaces: Yes
Features
- Levels: One
- Stories: 1
- Pool features: None
- Fencing: None
Lot
- Size: 2.35 Acres
- Features: Acreage, Interior Lot
Details
- Parcel number: 303546
Construction
Type & style
- Home type: SingleFamily
- Architectural style: Farmhouse,Modern,Detached
- Property subtype: Farm, Single Family Residence
- Attached to another structure: Yes
Materials
- Rock, Stone
- Foundation: Slab
- Roof: Composition
Condition
- Year built: 2025
Utilities & green energy
- Sewer: Aerobic Septic
- Water: Community/Coop
- Utilities for property: Electricity Available, Septic Available, Water Available
Community & neighborhood
Security
- Security features: Smoke Detector(s)
Location
- Region: Waxahachie
- Subdivision: All Types Estates
Other
Other facts
- Listing terms: Cash,Conventional,FHA
- Road surface type: Asphalt
Price history
| Date | Event | Price |
|---|---|---|
| 5/30/2025 | Sold | -- |
Source: NTREIS #20846903 Report a problem | ||
| 5/24/2025 | Pending sale | $499,000$255/sqft |
Source: NTREIS #20846903 Report a problem | ||
| 5/13/2025 | Contingent | $499,000$255/sqft |
Source: NTREIS #20846903 Report a problem | ||
| 4/8/2025 | Price change | $499,000-5%$255/sqft |
Source: NTREIS #20846903 Report a problem | ||
| 2/17/2025 | Listed for sale | $525,000$269/sqft |
Source: NTREIS #20846903 Report a problem | ||
Public tax history
Tax history is unavailable.
Neighborhood: 75167
Nearby schools
GreatSchools rating
- 7/10Dunaway Elementary SchoolGrades: PK-5Distance: 8 mi
- 5/10Waxahachie High SchoolGrades: 8-12Distance: 11.4 mi
- 5/10Eddie Finley Sr J HGrades: 6-8Distance: 11.6 mi
Schools provided by the listing agent
- Elementary: Dunaway
- High: Waxahachie
- District: Waxahachie ISD
Source: NTREIS. This data may not be complete. We recommend contacting the local school district to confirm school assignments for this home.
Get a cash offer in 3 minutes
Find out how much your home could sell for in as little as 3 minutes with a no-obligation cash offer.
Estimated market value$507,100
Get a cash offer in 3 minutes
Find out how much your home could sell for in as little as 3 minutes with a no-obligation cash offer.
Estimated market value
$507,100



