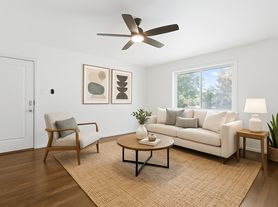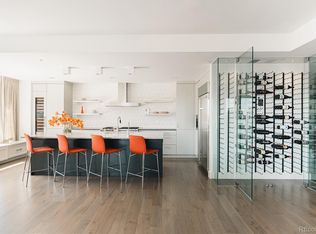Residential Rental License #: 2023-BFN-0039642 Thoughtfully remodeled while preserving its original charm, this stunning 5-bedroom Hilltop home with a private 1-bedroom guest house is a must-see! Featured in Cherry Creek Lifestyle, it showcases arched entryways, dark hardwood floors, neutral tones, and exposed brick for timeless elegance. The main level offers multiple inviting living and sitting areas, plus a bright dining space that flows into the marble-countered kitchen complete with a Viking refrigerator, gas stove, custom farm sink, and brick accents. The main-floor primary suite feels like a private retreat, with built-in drawers and a barn door to the ensuite bath and walk-in shower. Upstairs includes three guest bedrooms one with an ensuite and another updated full bath. The finished basement offers a cozy family room with a built-in entertainment center and fireplace, a bonus bedroom (non-conforming), full bath, and laundry room with built-ins. Out back, enjoy a tranquil oasis with a hand-laid slate patio, built-in outdoor kitchen, and mature trees. Above the oversized 2-car garage (with EV charging and storage) sits a spectacular 900+ sq ft carriage house perfect for in-laws, guests, or a nanny. It features a full kitchen, large entertaining room with fireplace, living/dining area with fireplace, spacious bedroom, full bath, and laundry closet. Set on a quiet street in coveted North Hilltop, you're just blocks from 9th & Colorado shops, restaurants, and the theater, and minutes from Cherry Creek, Downtown, Congress Park, City Park, Denver Zoo, and more. Schools: Steck | Hill | George Washington
House for rent
$7,000/mo
730 Bellaire St, Denver, CO 80220
6beds
4,298sqft
Price may not include required fees and charges.
Singlefamily
Available now
Dogs OK
Central air
In unit laundry
2 Parking spaces parking
Forced air, fireplace
What's special
Mature treesHand-laid slate patioBrick accentsFinished basementExposed brickDark hardwood floorsCozy family room
- 27 days |
- -- |
- -- |
Travel times
Facts & features
Interior
Bedrooms & bathrooms
- Bedrooms: 6
- Bathrooms: 6
- Full bathrooms: 5
- 1/2 bathrooms: 1
Heating
- Forced Air, Fireplace
Cooling
- Central Air
Appliances
- Included: Dishwasher, Disposal, Dryer, Microwave, Oven, Range, Refrigerator, Washer
- Laundry: In Unit
Features
- Built-in Features, Eat-in Kitchen, In-Law Floorplan, Kitchen Island
- Flooring: Carpet, Tile, Wood
- Has basement: Yes
- Has fireplace: Yes
Interior area
- Total interior livable area: 4,298 sqft
Property
Parking
- Total spaces: 2
- Parking features: Covered
- Details: Contact manager
Features
- Exterior features: Architecture Style: Chalet, Balcony, Barbecue, Built-in Features, Detached Parking, Eat-in Kitchen, Electric Vehicle Charging Station, Flooring: Wood, Front Porch, Garden, Gas Grill, Heating system: Forced Air, In Unit, In-Law Floorplan, Kitchen Island, Lawn, Patio, Private Yard, Rain Gutters, Water Feature, Wine Cooler
Construction
Type & style
- Home type: SingleFamily
- Property subtype: SingleFamily
Condition
- Year built: 1936
Community & HOA
Location
- Region: Denver
Financial & listing details
- Lease term: Other
Price history
| Date | Event | Price |
|---|---|---|
| 10/9/2025 | Price change | $7,000-6.7%$2/sqft |
Source: REcolorado #1887784 | ||
| 9/4/2025 | Price change | $7,500-6.3%$2/sqft |
Source: Zillow Rentals | ||
| 7/21/2025 | Price change | $8,000-5.9%$2/sqft |
Source: Zillow Rentals | ||
| 7/6/2025 | Listed for rent | $8,500+17.2%$2/sqft |
Source: Zillow Rentals | ||
| 8/7/2024 | Listing removed | -- |
Source: Zillow Rentals | ||

