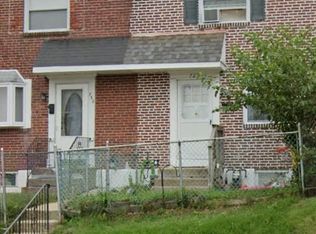Sold for $199,000
$199,000
730 Bennington Rd, Folcroft, PA 19032
3beds
1,088sqft
Townhouse
Built in 1955
2,178 Square Feet Lot
$195,000 Zestimate®
$183/sqft
$1,915 Estimated rent
Home value
$195,000
$185,000 - $205,000
$1,915/mo
Zestimate® history
Loading...
Owner options
Explore your selling options
What's special
Welcome to 730 Bennington Rd.! This move-in ready home has been well maintained and is ready for its next chapter! The inviting front porch is waiting to help you relax and unwind at the end of a long day. As you step into the sunny main level, you'll notice the fresh carpet that flows through the living room and dining area. The kitchen boasts newer stainless steel appliances, and the sliding doors leading out to the back deck offer the perfect spot to host your summer parties. Upstairs, there are three comfortable bedrooms and a full hall bath. Parking is hassle-free thanks to the attached one-car garage in the rear of the home. The driveway offers two additional covered parking spots and access to the clean basement with an abundance of storage space. Across the alley, you will find a partially fenced rear yard. Don't miss out on your chance to own this lovely home! Schedule your showing today!
Zillow last checked: 8 hours ago
Listing updated: October 17, 2025 at 01:32am
Listed by:
John Patrick 610-659-1746,
KW Greater West Chester
Bought with:
Anicka Brown, RS363237
KW Empower
Source: Bright MLS,MLS#: PADE2094634
Facts & features
Interior
Bedrooms & bathrooms
- Bedrooms: 3
- Bathrooms: 1
- Full bathrooms: 1
Primary bedroom
- Level: Upper
Bedroom 2
- Level: Upper
Bedroom 3
- Level: Upper
Dining room
- Level: Main
Other
- Level: Upper
Kitchen
- Level: Main
Living room
- Level: Main
Heating
- Forced Air, Natural Gas
Cooling
- Central Air, Electric
Appliances
- Included: Gas Water Heater
Features
- Basement: Full,Partially Finished
- Has fireplace: No
Interior area
- Total structure area: 1,088
- Total interior livable area: 1,088 sqft
- Finished area above ground: 1,088
- Finished area below ground: 0
Property
Parking
- Total spaces: 3
- Parking features: Garage Faces Rear, Basement, Covered, Attached, Driveway
- Attached garage spaces: 1
- Uncovered spaces: 2
Accessibility
- Accessibility features: None
Features
- Levels: Two
- Stories: 2
- Pool features: None
Lot
- Size: 2,178 sqft
- Dimensions: 16.00 x 136.00
Details
- Additional structures: Above Grade, Below Grade
- Parcel number: 20000014200
- Zoning: RESIDENTIAL
- Special conditions: Standard
Construction
Type & style
- Home type: Townhouse
- Architectural style: AirLite
- Property subtype: Townhouse
Materials
- Brick
- Foundation: Concrete Perimeter
Condition
- New construction: No
- Year built: 1955
Utilities & green energy
- Sewer: Public Sewer
- Water: Public
Community & neighborhood
Location
- Region: Folcroft
- Subdivision: Delmar Village
- Municipality: FOLCROFT BORO
Other
Other facts
- Listing agreement: Exclusive Right To Sell
- Ownership: Fee Simple
Price history
| Date | Event | Price |
|---|---|---|
| 10/16/2025 | Sold | $199,000$183/sqft |
Source: | ||
| 9/15/2025 | Pending sale | $199,000$183/sqft |
Source: | ||
| 9/13/2025 | Price change | $199,000-2.9%$183/sqft |
Source: | ||
| 8/27/2025 | Pending sale | $205,000$188/sqft |
Source: | ||
| 8/23/2025 | Price change | $205,000-4.7%$188/sqft |
Source: | ||
Public tax history
| Year | Property taxes | Tax assessment |
|---|---|---|
| 2025 | $4,157 +3% | $97,460 |
| 2024 | $4,038 +2.9% | $97,460 |
| 2023 | $3,926 +5.7% | $97,460 |
Find assessor info on the county website
Neighborhood: 19032
Nearby schools
GreatSchools rating
- 5/10Delcroft SchoolGrades: K-8Distance: 0.2 mi
- 2/10Academy Park High SchoolGrades: 9-12Distance: 1.5 mi
- NASoutheast Delco Kindergarten CenterGrades: KDistance: 1.7 mi
Schools provided by the listing agent
- District: Southeast Delco
Source: Bright MLS. This data may not be complete. We recommend contacting the local school district to confirm school assignments for this home.
Get pre-qualified for a loan
At Zillow Home Loans, we can pre-qualify you in as little as 5 minutes with no impact to your credit score.An equal housing lender. NMLS #10287.
