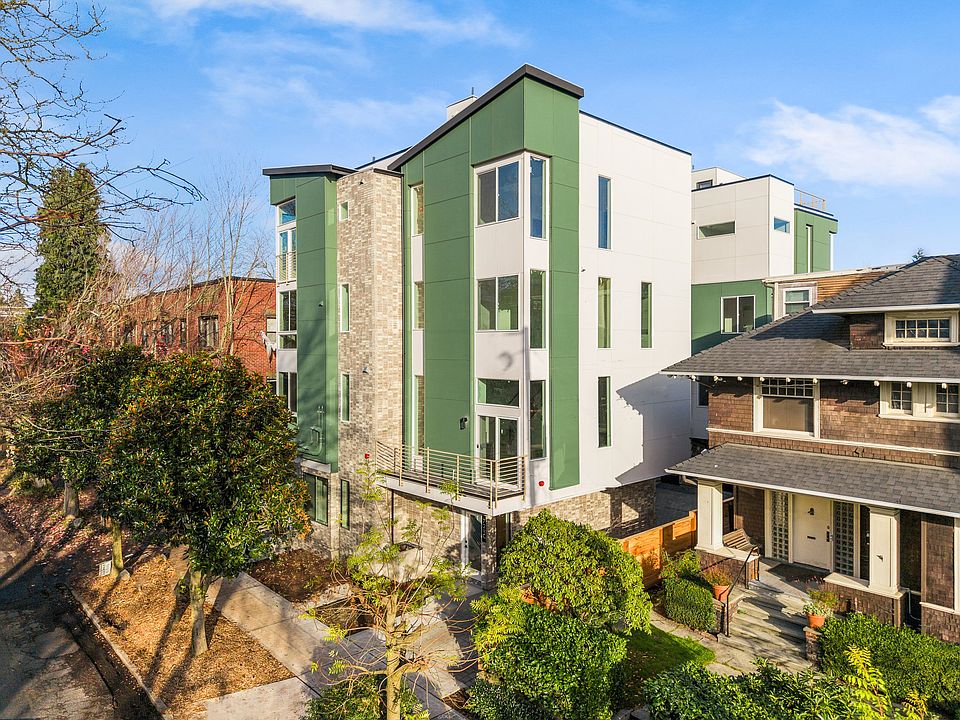SELLER-PAID 2.99% RATE AVAILABLE, SAVING YOU OVER $2000/mo! Greencity Homes brings modern living to Capitol Hill with a light-filled home tucked on a quiet residential street, only moments from Light Rail & the best that Capitol Hill has to offer. A spacious garage offers convenience & storage, and a rare backyard space for this area is perfect for gardening, space for your furry friend, or maybe a hot tub! Enjoy tranquil living with sunlight pouring in through oversized windows throughout, entertain on your expansive roof deck w/ stunning views of the Space Needle, Mt. Rainier & city skyline, then unwind in your spacious primary suite. Explore Capitol Hill’s iconic gems like Volunteer Park, DeLuxe, and French Guys Bakery around the corner.
Active
$1,284,950
730 C Broadway E, Seattle, WA 98102
3beds
1,775sqft
Townhouse
Built in 2025
1,250.17 Square Feet Lot
$1,278,300 Zestimate®
$724/sqft
$-- HOA
What's special
Rare backyard spaceOversized windowsSpacious primary suiteSpacious garageQuiet residential streetExpansive roof deckLight-filled home
- 44 days |
- 212 |
- 7 |
Zillow last checked: 7 hours ago
Listing updated: September 30, 2025 at 01:25pm
Listed by:
Diana Rayo,
Windermere RE/Capitol Hill,Inc,
Dustin Van Wyck,
Windermere RE/Capitol Hill,Inc
Source: NWMLS,MLS#: 2424082
Travel times
Schedule tour
Open houses
Facts & features
Interior
Bedrooms & bathrooms
- Bedrooms: 3
- Bathrooms: 2
- Full bathrooms: 1
- 3/4 bathrooms: 1
Dining room
- Level: Main
Entry hall
- Level: Lower
Kitchen without eating space
- Level: Main
Living room
- Level: Main
Heating
- Ductless, Wall Unit(s), Electric
Cooling
- Ductless
Appliances
- Included: Dishwasher(s), Disposal, Microwave(s), Refrigerator(s), Stove(s)/Range(s), Garbage Disposal, Water Heater: Hybrid, Water Heater Location: Utility Area
Features
- Bath Off Primary, High Tech Cabling
- Flooring: Ceramic Tile, Engineered Hardwood, Carpet
- Windows: Double Pane/Storm Window
- Basement: None
- Has fireplace: No
Interior area
- Total structure area: 1,775
- Total interior livable area: 1,775 sqft
Property
Parking
- Total spaces: 1
- Parking features: Attached Garage
- Attached garage spaces: 1
Features
- Levels: Multi/Split
- Entry location: Lower
- Patio & porch: Bath Off Primary, Double Pane/Storm Window, High Tech Cabling, Walk-In Closet(s), Water Heater
- Has view: Yes
- View description: City, Mountain(s), Territorial
Lot
- Size: 1,250.17 Square Feet
- Features: Curbs, Paved, Sidewalk, Electric Car Charging, Patio, Rooftop Deck
- Topography: Level
Details
- Parcel number: 9831200671
- Zoning description: Jurisdiction: City
- Special conditions: Standard
Construction
Type & style
- Home type: Townhouse
- Architectural style: Modern
- Property subtype: Townhouse
Materials
- Cement Planked, Cement Plank
- Foundation: Poured Concrete
- Roof: Flat
Condition
- Very Good
- New construction: Yes
- Year built: 2025
Details
- Builder name: Greencity
Utilities & green energy
- Electric: Company: Seattle City Light
- Sewer: Sewer Connected, Company: SPU
- Water: Public, Company: SPU
Green energy
- Green verification: Other
Community & HOA
Community
- Features: CCRs
- Subdivision: Olive
Location
- Region: Seattle
Financial & listing details
- Price per square foot: $724/sqft
- Tax assessed value: $833,000
- Annual tax amount: $1
- Date on market: 7/21/2025
- Cumulative days on market: 76 days
- Listing terms: VA Loan
- Inclusions: Dishwasher(s), Garbage Disposal, Microwave(s), Refrigerator(s), Stove(s)/Range(s)
About the community
ParkGreenbelt
Introducing the Olive Collection by Greencity on Capitol Hill, where six refined townhomes grace the vibrant north end of Broadway. Nestled in one of Seattle's most lively neighborhoods, these elegant homes offer effortless access to scenic parks, local cafes, and an array of inviting activities.
Debuted as a pre-sale, now's your opportunity to secure preliminary pricing on a brand-new home in this collection. Offering a variety of layouts & parking options, there's a home here for everyone. Appreciate deluxe floor plan amenities, such as mezzanine levels, office space, living room decks & much more. All homes come equipped with private sun-soaked roof decks, locally-made custom cabinetry, premium stainless steel appliances packages, luxury primary suite levels with 4-piece baths & a separated guest level to make hosting your loved ones a breeze.
Residing in the Northern pocket of Broadway's stretch, this location is home to plenty of Capitol Hill staples, including Deluxe Bar & Grill, Cook Weaver, French Guy's Bakery, Carrello Italian, Broadway Market, Volunteer Park, the Seattle Asian Art Museum, and so much more for you to explore!
Don't wait - join this coveted neighborhood & experience all it has to offer!
Source: VWP Real Estate
