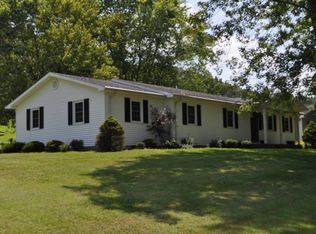Sold for $335,000
$335,000
730 Clear Creek Rd, Raywick, KY 40060
4beds
2,640sqft
Single Family Residence
Built in 2016
1.91 Acres Lot
$366,800 Zestimate®
$127/sqft
$2,313 Estimated rent
Home value
$366,800
$345,000 - $389,000
$2,313/mo
Zestimate® history
Loading...
Owner options
Explore your selling options
What's special
Discover this beautiful ranch-style cabin situated on a 1.92-acre lot with marked property lines. Immerse yourself in the charm of knotted pine walls & the elegance of LVP floors as you step inside this remarkable home. The kitchen is a true masterpiece, boasting beautiful rustic hickory cabinets, granite countertops, & GE appliances. Enjoy the peace of mind with a brand new dishwasher that comes with a warranty, while the water heater and other appliances are less than 7 years old. Relax in the living room with 15 ft vaulted ceilings, where an electric fireplace surrounded by rocks becomes a stunning focal point and can effortlessly heat the entire home. The vinyl siding, coupled with 12 inches of total insulation, ensures superior energy efficiency & comfort throughout the seasons. Retreat to the primary ensuite with 15 ft vaulted ceilings, his & hers closets & marble & tile ensuite. The fourth bedroom doubles as a home office, featuring double French doors that open to the outside, providing a perfect blend of productivity & serenity. 4 ft crawl space. Covered front porch & a large rear deck to enjoy the outdoors. Schedule a showing today and make this your own private retreat!
Zillow last checked: 8 hours ago
Listing updated: November 25, 2025 at 09:07am
Listed by:
Bob Sophiea 859-721-2127,
eXp Realty, LLC,
Whitney Martin 859-469-0200,
eXp Realty, LLC
Bought with:
GLAR Non-Member
GLAR Office - non member
Source: Imagine MLS,MLS#: 23009808
Facts & features
Interior
Bedrooms & bathrooms
- Bedrooms: 4
- Bathrooms: 2
- Full bathrooms: 2
Heating
- Electric
Cooling
- Electric
Appliances
- Included: Dryer, Dishwasher, Microwave, Refrigerator, Washer, Oven, Range
- Laundry: Electric Dryer Hookup, Washer Hookup
Features
- Entrance Foyer, Eat-in Kitchen, Master Downstairs, Walk-In Closet(s), Ceiling Fan(s), Soaking Tub
- Flooring: Laminate, Tile
- Windows: Insulated Windows, Blinds, Screens
- Has basement: No
- Has fireplace: Yes
- Fireplace features: Electric
Interior area
- Total structure area: 2,640
- Total interior livable area: 2,640 sqft
- Finished area above ground: 2,640
- Finished area below ground: 0
Property
Parking
- Total spaces: 2
- Parking features: Attached Garage
- Garage spaces: 2
Features
- Levels: One
- Patio & porch: Deck, Patio, Porch
- Fencing: None
- Has view: Yes
- View description: Rural, Trees/Woods, Mountain(s)
Lot
- Size: 1.91 Acres
- Features: Wooded
Details
- Additional structures: Shed(s)
- Parcel number: 025010
- Horses can be raised: Yes
Construction
Type & style
- Home type: SingleFamily
- Property subtype: Single Family Residence
Materials
- Stone, Vinyl Siding
- Foundation: Block, Concrete Perimeter, Slab
- Roof: Metal
Condition
- New construction: No
- Year built: 2016
Utilities & green energy
- Sewer: Septic Tank
- Water: Public
Community & neighborhood
Location
- Region: Raywick
- Subdivision: Rural
Price history
| Date | Event | Price |
|---|---|---|
| 7/21/2023 | Sold | $335,000-1.5%$127/sqft |
Source: | ||
| 6/3/2023 | Pending sale | $340,000$129/sqft |
Source: | ||
| 6/2/2023 | Listed for sale | $340,000+4.6%$129/sqft |
Source: | ||
| 5/22/2023 | Listing removed | -- |
Source: Owner Report a problem | ||
| 5/2/2023 | Listed for sale | $325,000$123/sqft |
Source: Owner Report a problem | ||
Public tax history
| Year | Property taxes | Tax assessment |
|---|---|---|
| 2023 | $1,525 -0.8% | $170,000 |
| 2022 | $1,537 -1.7% | $170,000 |
| 2021 | $1,564 -0.7% | $170,000 |
Find assessor info on the county website
Neighborhood: 40060
Nearby schools
GreatSchools rating
- 8/10West Marion Elementary SchoolGrades: PK-5Distance: 13.3 mi
- 8/10Marion County Middle SchoolGrades: 6-7Distance: 5.8 mi
- 7/10Marion County High SchoolGrades: 10-12Distance: 10.2 mi
Schools provided by the listing agent
- Elementary: West Marion
- Middle: West Marion
- High: Marion Co
Source: Imagine MLS. This data may not be complete. We recommend contacting the local school district to confirm school assignments for this home.
Get pre-qualified for a loan
At Zillow Home Loans, we can pre-qualify you in as little as 5 minutes with no impact to your credit score.An equal housing lender. NMLS #10287.
