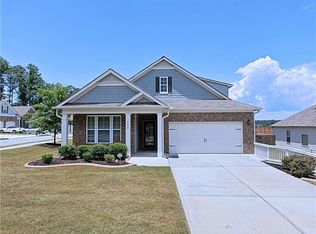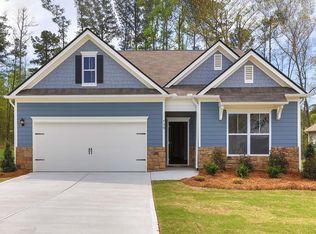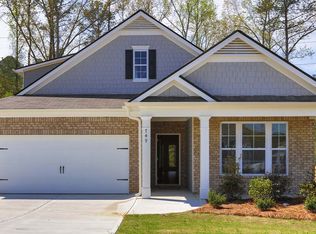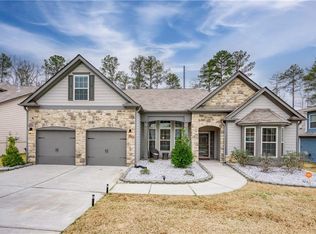Closed
$355,000
730 Codex Dr, Fairburn, GA 30213
4beds
1,856sqft
Single Family Residence, Residential
Built in 2020
9,844.56 Square Feet Lot
$361,800 Zestimate®
$191/sqft
$2,295 Estimated rent
Home value
$361,800
$329,000 - $398,000
$2,295/mo
Zestimate® history
Loading...
Owner options
Explore your selling options
What's special
Welcome to your dream home in Fairburn, GA! This charming 4-bedroom, 2-bathroom ranch-style residence is perfectly located minutes from I-85 and I-285, offering unparalleled convenience to the Atlanta Airport and surrounding areas. Nestled within a vibrant community brimming with exceptional amenities, including a clubhouse and pool, this Claiborne floorplan home is designed for modern living and entertaining. Step inside to discover an open-concept layout featuring a spacious family room, ideal for gatherings and relaxation. The gourmet kitchen boasts 42' stained cabinets, a stylish tile backsplash, gleaming granite countertops, stainless steel appliances, and a large island, making it a chef's delight. Retreat to the amazing owner's suite on the main floor, complete with a generous walk-in closet, a luxurious tiled shower, and a soothing soaking tub. Enjoy the outdoors from your screened-in back porch, perfect for unwinding after a long day. This beautiful home offers the perfect blend of comfort, convenience, and community. Don't miss out on the opportunity to make it yours!
Zillow last checked: 8 hours ago
Listing updated: September 16, 2024 at 11:00pm
Listing Provided by:
Maxwell Annan,
Coldwell Banker Realty 770-642-0399
Bought with:
SHAVONDA RAGSDALE, 380516
Coldwell Banker Realty
Source: FMLS GA,MLS#: 7403539
Facts & features
Interior
Bedrooms & bathrooms
- Bedrooms: 4
- Bathrooms: 2
- Full bathrooms: 2
- Main level bathrooms: 2
- Main level bedrooms: 4
Primary bedroom
- Features: Master on Main
- Level: Master on Main
Bedroom
- Features: Master on Main
Primary bathroom
- Features: Separate Tub/Shower
Dining room
- Features: Other
Kitchen
- Features: Cabinets White, Kitchen Island
Heating
- Central, Natural Gas
Cooling
- Ceiling Fan(s), Central Air
Appliances
- Included: Electric Range, Electric Oven, Gas Water Heater, Gas Oven, Gas Range
- Laundry: Main Level, Laundry Room
Features
- Double Vanity, Other, Walk-In Closet(s)
- Flooring: Vinyl
- Windows: None
- Basement: None
- Number of fireplaces: 1
- Fireplace features: Factory Built
- Common walls with other units/homes: No Common Walls
Interior area
- Total structure area: 1,856
- Total interior livable area: 1,856 sqft
- Finished area above ground: 1,856
Property
Parking
- Total spaces: 2
- Parking features: Garage, Driveway
- Garage spaces: 2
- Has uncovered spaces: Yes
Accessibility
- Accessibility features: None
Features
- Levels: One
- Stories: 1
- Patio & porch: Rear Porch, Screened
- Exterior features: Private Yard
- Pool features: None
- Spa features: None
- Fencing: None
- Has view: Yes
- View description: Other
- Waterfront features: None
- Body of water: None
Lot
- Size: 9,844 sqft
- Features: Landscaped, Level
Details
- Additional structures: None
- Parcel number: 09F310001427648
- Other equipment: None
- Horse amenities: None
Construction
Type & style
- Home type: SingleFamily
- Architectural style: Ranch
- Property subtype: Single Family Residence, Residential
Materials
- Brick Front, Cement Siding
- Foundation: Slab
- Roof: Composition
Condition
- Resale
- New construction: No
- Year built: 2020
Utilities & green energy
- Electric: 110 Volts
- Sewer: Public Sewer
- Water: Public
- Utilities for property: Cable Available, Natural Gas Available, Water Available
Green energy
- Energy efficient items: None
- Energy generation: None
Community & neighborhood
Security
- Security features: Smoke Detector(s)
Community
- Community features: Pool, Sidewalks
Location
- Region: Fairburn
- Subdivision: Retreat At Sierra Estates
HOA & financial
HOA
- Has HOA: Yes
- HOA fee: $660 annually
- Services included: Maintenance Grounds
- Association phone: 404-699-9010
Other
Other facts
- Listing terms: Cash,Conventional,FHA,VA Loan
- Road surface type: Paved
Price history
| Date | Event | Price |
|---|---|---|
| 9/12/2024 | Sold | $355,000-1.1%$191/sqft |
Source: | ||
| 8/15/2024 | Pending sale | $359,000$193/sqft |
Source: | ||
| 7/24/2024 | Price change | $359,000-1.4%$193/sqft |
Source: | ||
| 7/11/2024 | Price change | $364,000-1.6%$196/sqft |
Source: | ||
| 6/14/2024 | Listed for sale | $370,000+4.2%$199/sqft |
Source: | ||
Public tax history
Tax history is unavailable.
Neighborhood: 30213
Nearby schools
GreatSchools rating
- 8/10Renaissance Elementary SchoolGrades: PK-5Distance: 1.2 mi
- 7/10Renaissance Middle SchoolGrades: 6-8Distance: 1 mi
- 4/10Langston Hughes High SchoolGrades: 9-12Distance: 0.9 mi
Schools provided by the listing agent
- Elementary: Renaissance
- Middle: Renaissance
- High: Langston Hughes
Source: FMLS GA. This data may not be complete. We recommend contacting the local school district to confirm school assignments for this home.
Get a cash offer in 3 minutes
Find out how much your home could sell for in as little as 3 minutes with a no-obligation cash offer.
Estimated market value
$361,800
Get a cash offer in 3 minutes
Find out how much your home could sell for in as little as 3 minutes with a no-obligation cash offer.
Estimated market value
$361,800



