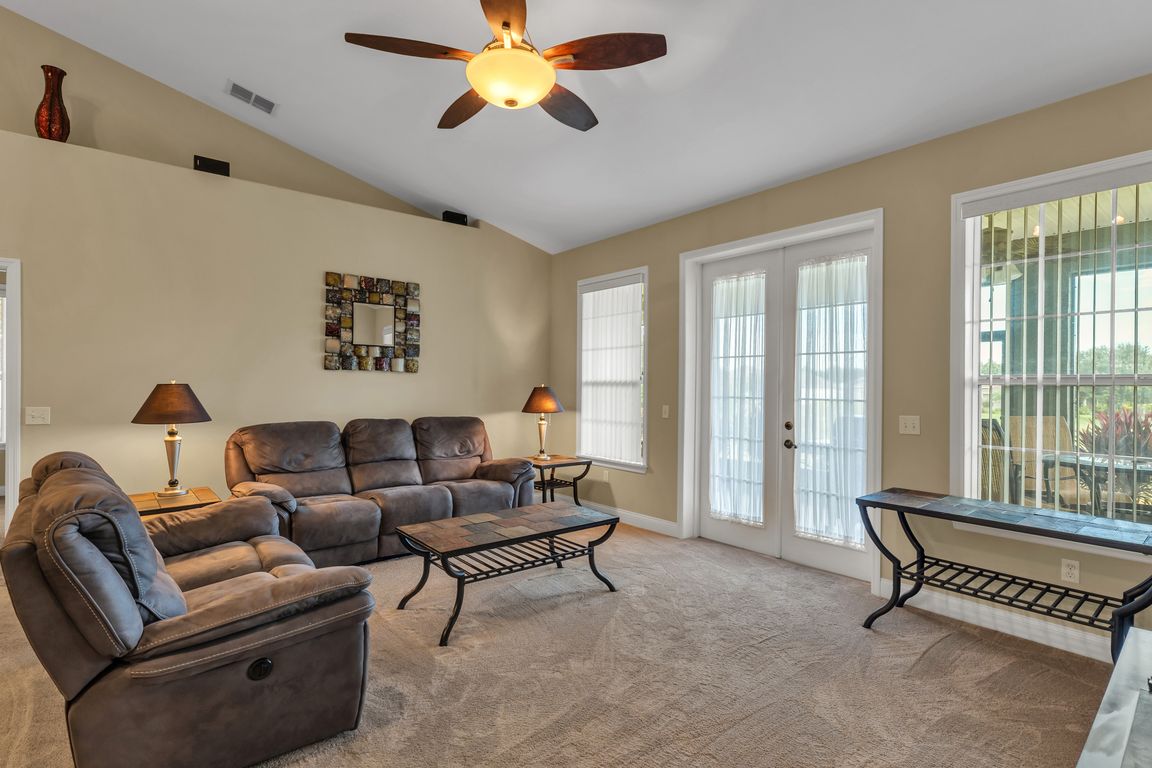
For salePrice cut: $5K (11/6)
$370,000
4beds
1,986sqft
730 Country Walk Cv, Eagle Lake, FL 33839
4beds
1,986sqft
Single family residence
Built in 2005
0.26 Acres
2 Attached garage spaces
$186 price/sqft
$44 monthly HOA fee
What's special
Oversized lanaiPalm treesSpacious yardPrivacy and flexibilityFrench doorsSoaking tubVibrant colored plantings
Welcome to 730 Country Cove Walk, a beautifully maintained home with curb appeal that shines. The property features a spacious yard with meticulous landscaping, accented by palm trees and vibrant colored plantings that buffer both the front and back exterior. An extended paver driveway—recently sealed—offers additional parking convenience on the right ...
- 73 days |
- 158 |
- 4 |
Source: Stellar MLS,MLS#: L4956052 Originating MLS: Lakeland
Originating MLS: Lakeland
Travel times
Living Room
Kitchen
Primary Bedroom
Zillow last checked: 8 hours ago
Listing updated: November 06, 2025 at 02:45pm
Listing Provided by:
Christine Hubbert 863-370-4915,
BHHS FLORIDA PROPERTIES GROUP 863-701-2350
Source: Stellar MLS,MLS#: L4956052 Originating MLS: Lakeland
Originating MLS: Lakeland

Facts & features
Interior
Bedrooms & bathrooms
- Bedrooms: 4
- Bathrooms: 2
- Full bathrooms: 2
Rooms
- Room types: Bonus Room, Den/Library/Office, Dining Room
Primary bedroom
- Features: Ceiling Fan(s), No Closet
- Level: First
- Area: 223.6 Square Feet
- Dimensions: 13x17.2
Bedroom 2
- Features: Ceiling Fan(s), Built-in Closet
- Level: First
- Area: 98.28 Square Feet
- Dimensions: 10.8x9.1
Bedroom 3
- Features: Ceiling Fan(s), Built-in Closet
- Level: First
- Area: 107.06 Square Feet
- Dimensions: 10.1x10.6
Bedroom 4
- Features: Ceiling Fan(s), Built-in Closet
- Level: First
- Area: 129.99 Square Feet
- Dimensions: 11.7x11.11
Primary bathroom
- Features: Garden Bath, Walk-In Closet(s)
- Level: First
- Area: 159.72 Square Feet
- Dimensions: 13.2x12.1
Bathroom 2
- Features: Tub With Shower
- Level: First
- Area: 67.28 Square Feet
- Dimensions: 11.6x5.8
Balcony porch lanai
- Level: First
- Area: 312.42 Square Feet
- Dimensions: 8.2x38.1
Dining room
- Features: Ceiling Fan(s)
- Level: First
- Area: 135.66 Square Feet
- Dimensions: 11.4x11.9
Kitchen
- Features: Breakfast Bar
- Level: First
- Area: 175.5 Square Feet
- Dimensions: 13x13.5
Laundry
- Level: First
- Area: 46.72 Square Feet
- Dimensions: 6.4x7.3
Living room
- Features: Ceiling Fan(s)
- Level: First
- Area: 272.34 Square Feet
- Dimensions: 15.3x17.8
Heating
- Central
Cooling
- Central Air
Appliances
- Included: Dishwasher, Disposal, Dryer, Microwave, Range, Refrigerator, Washer
- Laundry: Inside, Laundry Room
Features
- Ceiling Fan(s), Eating Space In Kitchen, Thermostat, Vaulted Ceiling(s), Walk-In Closet(s)
- Flooring: Carpet, Tile
- Doors: French Doors
- Has fireplace: No
Interior area
- Total structure area: 2,882
- Total interior livable area: 1,986 sqft
Video & virtual tour
Property
Parking
- Total spaces: 2
- Parking features: Garage - Attached
- Attached garage spaces: 2
Features
- Levels: One
- Stories: 1
- Patio & porch: Covered, Rear Porch, Screened
- Exterior features: Irrigation System, Lighting, Private Mailbox, Sidewalk
Lot
- Size: 0.26 Acres
- Features: Cleared, Landscaped, Sidewalk
- Residential vegetation: Mature Landscaping, Trees/Landscaped
Details
- Parcel number: 252912359051000360
- Special conditions: None
Construction
Type & style
- Home type: SingleFamily
- Architectural style: Contemporary
- Property subtype: Single Family Residence
Materials
- Stucco
- Foundation: Slab
- Roof: Shingle
Condition
- Completed
- New construction: No
- Year built: 2005
Utilities & green energy
- Sewer: Public Sewer
- Water: Public
- Utilities for property: BB/HS Internet Available, Cable Available, Cable Connected, Electricity Available, Electricity Connected, Phone Available, Public, Sewer Available, Sewer Connected, Sprinkler Well
Community & HOA
Community
- Subdivision: COUNTRY WALK LAKE REGION
HOA
- Has HOA: Yes
- HOA fee: $44 monthly
- HOA name: Colleen Hyde
- HOA phone: 863-292-2109
- Pet fee: $0 monthly
Location
- Region: Eagle Lake
Financial & listing details
- Price per square foot: $186/sqft
- Tax assessed value: $283,163
- Annual tax amount: $1,589
- Date on market: 9/25/2025
- Cumulative days on market: 55 days
- Listing terms: Cash,Conventional,FHA,USDA Loan,VA Loan
- Ownership: Fee Simple
- Total actual rent: 0
- Electric utility on property: Yes
- Road surface type: Paved, Asphalt