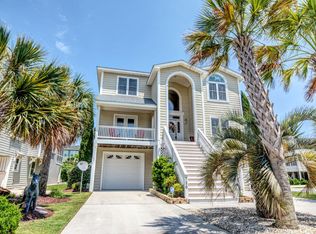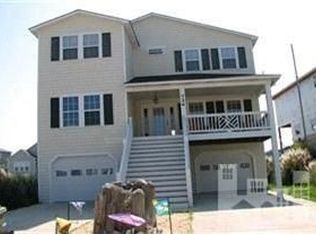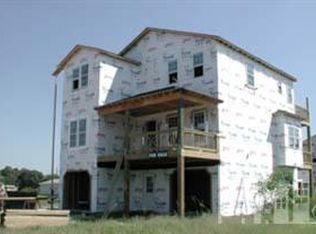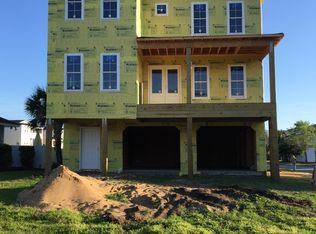Sold for $1,075,000 on 03/23/24
$1,075,000
730 Cutter Court, Kure Beach, NC 28449
5beds
4,379sqft
Single Family Residence
Built in 2006
5,662.8 Square Feet Lot
$1,172,200 Zestimate®
$245/sqft
$4,494 Estimated rent
Home value
$1,172,200
$1.09M - $1.27M
$4,494/mo
Zestimate® history
Loading...
Owner options
Explore your selling options
What's special
730 Cutter Ct. offers an impressive 4,379 sq. feet with 5 bedrooms and 4 full baths! An impressive kitchen with tons of counter space, propane cooktop, a breakfast nook and a formal dining area. For those working from home, there is a large home office (could be 6th bedroom). The ground level includes a spacious bonus room and a full bedroom/bath. This is a perfect for guests or family members who want their own space. Lots of features inside including custom trim work, built-in shelving, large laundry room with wet sink, propane fireplace, central vac, water softener system and more. There is a 3-stop elevator which accesses each floor. Deck space galore to enjoy ocean breezes, along with a private roof top balcony that provides fantastic views of the ocean and across town. Sunset views are stunning as well. 730 Cutter Ct is beautifully landscaped with mature tropical plantings and hardscapes. There is an irrigation system to keep your grass green. Front and rear parking, along with two single car garages. There is even a tiki bar with a retractable window...perfect for evening get-togethers with friends and family. For extra comfort, the home is outside of flood zone, so no flood insurance is required. There is a metal roof, storm shutters and pre-plumbed/wired for a generator (set-up and generator required). Located in Kure Estates, the community is a beautiful seaside neighborhood with a private pool, private oceanfront parking and beach access. The beach is just a short walk-away, as are area parks and the Island Greenway. Original owners, selling to downsize. Easy to show!
Zillow last checked: 8 hours ago
Listing updated: March 23, 2024 at 06:38am
Listed by:
Justin Donaton 910-352-0998,
Coldwell Banker Sea Coast Advantage-CB
Bought with:
Jessica M Keenan, 226854
Nest Realty
Source: Hive MLS,MLS#: 100425735 Originating MLS: Cape Fear Realtors MLS, Inc.
Originating MLS: Cape Fear Realtors MLS, Inc.
Facts & features
Interior
Bedrooms & bathrooms
- Bedrooms: 5
- Bathrooms: 4
- Full bathrooms: 4
Primary bedroom
- Description: 24x23 Level: Up- 2nd Floor
- Level: Second
- Dimensions: 24 x 23
Bedroom 1
- Description: 12x14 Level: Up- 2nd Floor
- Level: Second
- Dimensions: 12 x 14
Bedroom 2
- Description: 12x14 Level:
- Dimensions: 12 x 14
Bedroom 3
- Description: 12x16 Level:
- Dimensions: 12 x 16
Bedroom 4
- Description: 12x13 Level: Up- 2nd Floor
- Level: Second
- Dimensions: 12 x 13
Bedroom 5
- Description: 12x16 Level: Up- 2nd Floor
- Level: Second
- Dimensions: 12 x 16
Bedroom 6
- Description: 16x12 Level: Up- 2nd Floor
- Level: Second
- Dimensions: 16 x 12
Dining room
- Description: 12x15 Level:
- Dimensions: 12 x 15
Kitchen
- Description: 14x14 Level:
- Dimensions: 14 x 14
Living room
- Description: 18x22 Level:
- Dimensions: 18 x 22
Other
- Description: 17x12 Level: Up- 2nd Floor
- Level: Second
- Dimensions: 17 x 12
Other
- Description: 23x19 Level: Down- 1st Floor
- Level: First
- Dimensions: 23 x 19
Heating
- Heat Pump, Electric
Cooling
- Central Air
Appliances
- Included: Mini Refrigerator, Gas Cooktop, Built-In Microwave, Refrigerator, Range, Dishwasher, Wall Oven
- Laundry: Laundry Room
Features
- Central Vacuum, Walk-in Closet(s), Generator Plug, Kitchen Island, Elevator, Ceiling Fan(s), Wet Bar, Blinds/Shades, Gas Log, Walk-In Closet(s)
- Flooring: Carpet, Tile, Wood
- Basement: None
- Attic: Storage,Partially Floored
- Has fireplace: Yes
- Fireplace features: Gas Log
Interior area
- Total structure area: 4,379
- Total interior livable area: 4,379 sqft
Property
Parking
- Total spaces: 2
- Parking features: Garage Faces Rear, Attached, On Site
- Has attached garage: Yes
Accessibility
- Accessibility features: Accessible Elevator Installed
Features
- Levels: Three Or More
- Stories: 3
- Patio & porch: Open, Covered, Deck, Porch, Balcony
- Exterior features: Irrigation System
- Fencing: None
- Has view: Yes
- View description: Ocean
- Has water view: Yes
- Water view: Ocean
- Waterfront features: Water Access Comm
Lot
- Size: 5,662 sqft
- Dimensions: 50 x 117 x 53 x 109
- Features: Water Access Comm
Details
- Parcel number: R09200001240000
- Zoning: RA-1A
- Special conditions: Standard
Construction
Type & style
- Home type: SingleFamily
- Property subtype: Single Family Residence
Materials
- Wood Siding
- Foundation: Other, Slab, Pilings
- Roof: Membrane,Metal
Condition
- New construction: No
- Year built: 2006
Utilities & green energy
- Sewer: Public Sewer
- Water: Public
- Utilities for property: Sewer Available, Water Available
Community & neighborhood
Location
- Region: Kure Beach
- Subdivision: Kure Estates
HOA & financial
HOA
- Has HOA: Yes
- HOA fee: $435 monthly
- Amenities included: Beach Access, Pool, Maintenance Common Areas, See Remarks
- Association name: Kure Estates
- Association phone: 910-458-5968
Other
Other facts
- Listing agreement: Exclusive Right To Sell
- Listing terms: Cash,Conventional
- Road surface type: Paved
Price history
| Date | Event | Price |
|---|---|---|
| 3/23/2024 | Sold | $1,075,000-6.5%$245/sqft |
Source: | ||
| 2/16/2024 | Pending sale | $1,150,000$263/sqft |
Source: | ||
| 2/5/2024 | Listed for sale | $1,150,000-4.1%$263/sqft |
Source: | ||
| 12/28/2023 | Listing removed | -- |
Source: | ||
| 8/23/2023 | Price change | $1,199,000-4.1%$274/sqft |
Source: | ||
Public tax history
| Year | Property taxes | Tax assessment |
|---|---|---|
| 2024 | $4,816 +3.4% | $650,800 |
| 2023 | $4,658 -0.7% | $650,800 |
| 2022 | $4,691 -2.7% | $650,800 |
Find assessor info on the county website
Neighborhood: 28449
Nearby schools
GreatSchools rating
- 7/10Carolina Beach ElementaryGrades: K-5Distance: 1.5 mi
- 7/10Charles P Murray MiddleGrades: 6-8Distance: 6.2 mi
- 5/10Eugene Ashley HighGrades: 9-12Distance: 6.3 mi

Get pre-qualified for a loan
At Zillow Home Loans, we can pre-qualify you in as little as 5 minutes with no impact to your credit score.An equal housing lender. NMLS #10287.
Sell for more on Zillow
Get a free Zillow Showcase℠ listing and you could sell for .
$1,172,200
2% more+ $23,444
With Zillow Showcase(estimated)
$1,195,644


