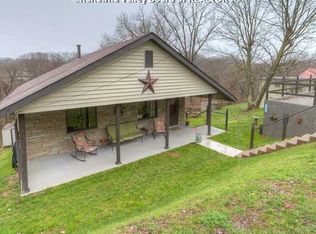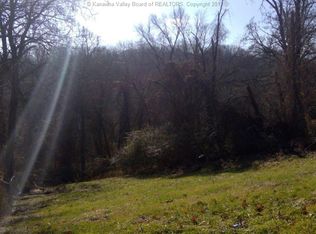Sold for $154,000
$154,000
730 Daverton Rd, South Charleston, WV 25303
2beds
780sqft
Farm, Single Family Residence
Built in 1930
10,454.4 Square Feet Lot
$155,500 Zestimate®
$197/sqft
$1,070 Estimated rent
Home value
$155,500
$145,000 - $165,000
$1,070/mo
Zestimate® history
Loading...
Owner options
Explore your selling options
What's special
A life of luxury and serenity awaits you in this exquisitely remodeled Charleston bungalow! Enjoy the open concept, fully equipped kitchen and adjacent family room. High-end finishes can be found throughout this impeccable home and include herringbone butcher block countertops, new stainless steel appliances, built-ins, a beverage station and upgraded lighting. If that wasn't enough, there are two outdoor areas for entertaining, one of which doubles as outdoor dining space and kitchen. New washer/dryer and select furniture pieces also convey. Upscale and convenient!
Zillow last checked: 8 hours ago
Listing updated: October 17, 2023 at 11:04am
Listed by:
Martha McClanahan,
Highley Blessed Realty, LLC 304-760-8213
Bought with:
Blake Davis, 230302542
Cornerstone Realty, LLC
Source: KVBR,MLS#: 266881 Originating MLS: Kanawha Valley Board of REALTORS
Originating MLS: Kanawha Valley Board of REALTORS
Facts & features
Interior
Bedrooms & bathrooms
- Bedrooms: 2
- Bathrooms: 1
- Full bathrooms: 1
Primary bedroom
- Description: Primary Bedroom
- Level: Main
- Dimensions: 13.1X9.5
Bedroom 2
- Description: Bedroom 2
- Level: Main
- Dimensions: 11.6X9.0
Dining room
- Description: Dining Room
- Level: Main
- Dimensions: 0X0
Kitchen
- Description: Kitchen
- Level: Main
- Dimensions: 17X17
Living room
- Description: Living Room
- Level: Main
- Dimensions: 10X16
Heating
- Electric, Forced Air
Cooling
- Central Air
Appliances
- Included: Dishwasher, Electric Range, Microwave, Refrigerator
Features
- Eat-in Kitchen, Fireplace, Great Room
- Flooring: Laminate
- Windows: Insulated Windows
- Basement: Partial
- Number of fireplaces: 1
- Fireplace features: Insert
Interior area
- Total interior livable area: 780 sqft
Property
Features
- Patio & porch: Deck, Patio
- Exterior features: Deck, Patio
Lot
- Size: 10,454 sqft
Details
- Parcel number: 090014005000000000
Construction
Type & style
- Home type: SingleFamily
- Architectural style: Contemporary,Contemporary/Modern,Farmhouse
- Property subtype: Farm, Single Family Residence
Materials
- Drywall, Frame, Vinyl Siding
- Roof: Composition,Shingle
Condition
- Year built: 1930
Utilities & green energy
- Sewer: Public Sewer
- Water: Public
Community & neighborhood
Location
- Region: South Charleston
Price history
| Date | Event | Price |
|---|---|---|
| 10/17/2023 | Sold | $154,000+2.7%$197/sqft |
Source: | ||
| 9/12/2023 | Pending sale | $150,000$192/sqft |
Source: | ||
| 9/8/2023 | Listed for sale | $150,000+172.7%$192/sqft |
Source: | ||
| 7/13/2022 | Sold | $55,000-8.2%$71/sqft |
Source: | ||
| 7/6/2022 | Pending sale | $59,900$77/sqft |
Source: | ||
Public tax history
| Year | Property taxes | Tax assessment |
|---|---|---|
| 2025 | $1,327 +197.6% | $82,500 +197.6% |
| 2024 | $446 -38.1% | $27,720 +23.9% |
| 2023 | $720 | $22,380 +5.7% |
Find assessor info on the county website
Neighborhood: South Hills
Nearby schools
GreatSchools rating
- 6/10Weberwood Elementary SchoolGrades: PK-5Distance: 0.4 mi
- 8/10John Adams Middle SchoolGrades: 6-8Distance: 2 mi
- 9/10George Washington High SchoolGrades: 9-12Distance: 1.6 mi
Schools provided by the listing agent
- Elementary: Weberwood
- Middle: John Adams
- High: G. Washington
Source: KVBR. This data may not be complete. We recommend contacting the local school district to confirm school assignments for this home.
Get pre-qualified for a loan
At Zillow Home Loans, we can pre-qualify you in as little as 5 minutes with no impact to your credit score.An equal housing lender. NMLS #10287.

