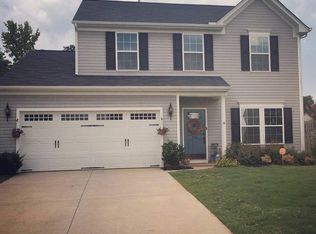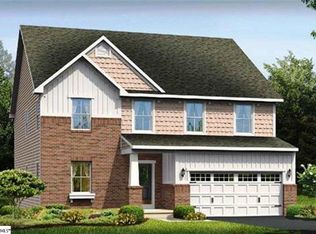Sold co op member
$297,000
730 Ethridge Point, Boiling Springs, SC 29316
3beds
2,464sqft
Single Family Residence
Built in 2014
8,276.4 Square Feet Lot
$304,300 Zestimate®
$121/sqft
$2,143 Estimated rent
Home value
$304,300
$289,000 - $323,000
$2,143/mo
Zestimate® history
Loading...
Owner options
Explore your selling options
What's special
Welcome Home to 730 Ethridge Point – A Glen Lake Treasure! Discover the perfect blend of comfort, style, and efficiency in this stunning home, nestled within the highly desirable gated community of Glen Lake. From the moment you arrive, you’ll appreciate the inviting front porch, perfect for sipping your morning coffee, and the serene backyard retreat, complete with a pergola, an expansive 10’ x 30’ patio, and a deck—ideal for outdoor gatherings or quiet evenings under the stars. Designed with functionality and space in mind, this home features a spacious driveway accommodating up to seven vehicles, making it perfect for a growing family or those who love to entertain. Step inside to find an elegant home office with double glass doors, a formal dining room, a cozy family room, a bright eat-in kitchen, and a convenient half bath—all designed to enhance everyday living. Upstairs, the generously sized loft provides endless possibilities for a media room, play area, or additional workspace. The primary suite is a private oasis, offering two walk-in closets, a spa-inspired bath with double vanities, a walk-in shower, a luxurious garden tub, and a private water closet. Two additional bedrooms, a full bath, and an upstairs laundry room complete the second floor. Need storage? You’ll love the large walk-in attic and additional storage under the stairs. Beyond the home, enjoy the resort-style amenities of Glen Lake, including an Olympic-size pool, clubhouse, scenic fishing lake, winding creek, playground, and sidewalks throughout the neighborhood—perfect for evening strolls and outdoor adventures. Plus, this home is designed for energy efficiency with a radiant barrier and solar panels, keeping your home cool while dramatically reducing utility costs. With a full-yard sprinkler system for easy maintenance, this home truly has it all. Don’t miss the opportunity to make this beautiful home yours—schedule your showing today!
Zillow last checked: 8 hours ago
Listing updated: May 29, 2025 at 06:03pm
Listed by:
Bethany Angel Collins 864-515-1094,
Century 21 Blackwell & Co
Bought with:
Bridgette L Porter, SC
Belle Realty and Associates
Source: SAR,MLS#: 320746
Facts & features
Interior
Bedrooms & bathrooms
- Bedrooms: 3
- Bathrooms: 3
- Full bathrooms: 2
- 1/2 bathrooms: 1
Primary bedroom
- Level: Second
- Dimensions: 323
Bedroom 2
- Level: Second
- Dimensions: 182
Bedroom 3
- Level: Second
- Dimensions: 159
Deck
- Level: First
- Dimensions: 120
Dining room
- Level: First
- Dimensions: 132
Kitchen
- Level: First
- Dimensions: 219
Laundry
- Level: Second
- Dimensions: 35
Living room
- Level: First
- Dimensions: 308
Loft
- Level: Second
- Dimensions: 183
Other
- Description: Office
- Level: First
- Dimensions: 115
Patio
- Level: First
- Dimensions: 300
Heating
- Forced Air, Solar, Gas - Natural
Cooling
- Central Air, Electricity
Appliances
- Included: Dishwasher, Disposal, Refrigerator, Free-Standing Range, Microwave, Electric Range, Range, Tankless Water Heater
- Laundry: 2nd Floor, Walk-In, Washer Hookup, Electric Dryer Hookup
Features
- Ceiling Fan(s), Attic Stairs Pulldown, Ceiling - Blown, Solid Surface Counters, Open Floorplan
- Flooring: Luxury Vinyl
- Windows: Tilt-Out
- Has basement: No
- Attic: Pull Down Stairs,Storage
- Has fireplace: No
Interior area
- Total interior livable area: 2,464 sqft
- Finished area above ground: 2,464
- Finished area below ground: 0
Property
Parking
- Total spaces: 2
- Parking features: Driveway, Attached Garage
- Garage spaces: 2
- Has uncovered spaces: Yes
Features
- Levels: Two
- Pool features: Community
Lot
- Size: 8,276 sqft
- Dimensions: 65 x 118 x 65 x 120
- Features: Cul-De-Sac, Sidewalk
Details
- Parcel number: 2510085700
- Zoning: Residential
Construction
Type & style
- Home type: SingleFamily
- Architectural style: Traditional
- Property subtype: Single Family Residence
Materials
- Vinyl Siding
- Foundation: Slab
- Roof: Composition
Condition
- New construction: No
- Year built: 2014
Details
- Builder name: Nvr
Utilities & green energy
- Electric: Duke
- Gas: Piedmont
- Sewer: Public Sewer
- Water: Public, Sptbg
Green energy
- Energy generation: Solar Panels - Owned
Community & neighborhood
Community
- Community features: Clubhouse, Common Areas, Dock, Gated, Water Access, See Remarks, Street Lights, Playground, Pool, Sidewalks, Private Roads, Lake, Vehicle Restrictions
Location
- Region: Boiling Springs
- Subdivision: Glen Lake
HOA & financial
HOA
- Has HOA: Yes
- HOA fee: $800 annually
- Amenities included: Pool, Recreation Facilities, Street Lights
- Services included: Common Area
Price history
| Date | Event | Price |
|---|---|---|
| 5/29/2025 | Sold | $297,000-1%$121/sqft |
Source: | ||
| 5/3/2025 | Pending sale | $299,999$122/sqft |
Source: | ||
| 4/29/2025 | Price change | $299,999-6.3%$122/sqft |
Source: | ||
| 4/22/2025 | Price change | $320,000-2.7%$130/sqft |
Source: | ||
| 4/19/2025 | Price change | $329,000-0.3%$134/sqft |
Source: | ||
Public tax history
| Year | Property taxes | Tax assessment |
|---|---|---|
| 2025 | -- | $8,622 |
| 2024 | $1,456 +0.7% | $8,622 |
| 2023 | $1,445 | $8,622 +15% |
Find assessor info on the county website
Neighborhood: 29316
Nearby schools
GreatSchools rating
- 9/10Sugar Ridge ElementaryGrades: PK-5Distance: 2.4 mi
- 7/10Boiling Springs Middle SchoolGrades: 6-8Distance: 2.9 mi
- 7/10Boiling Springs High SchoolGrades: 9-12Distance: 1.7 mi
Schools provided by the listing agent
- Elementary: 2-Sugar Ridge
- Middle: 2-Boiling Springs
- High: 2-Boiling Springs
Source: SAR. This data may not be complete. We recommend contacting the local school district to confirm school assignments for this home.
Get a cash offer in 3 minutes
Find out how much your home could sell for in as little as 3 minutes with a no-obligation cash offer.
Estimated market value
$304,300

