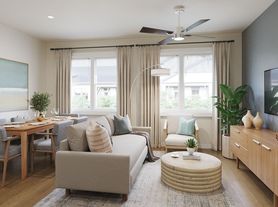Beautiful home located near Disney and Legoland right US 27. Surrounded by green and plenty of patio space ( ideal if you have a pet). A few minutes from Shopping, Advent Health, restaurants.
House is available now. Renter is responsible for bills (electricity, water, gas)
House for rent
Accepts Zillow applications
$2,300/mo
730 Garberia Dr, Davenport, FL 33837
3beds
1,637sqft
Price may not include required fees and charges.
Single family residence
Available Sat Nov 1 2025
Cats, small dogs OK
Central air
In unit laundry
-- Parking
-- Heating
What's special
Plenty of patio space
- 9 days |
- -- |
- -- |
Travel times
Facts & features
Interior
Bedrooms & bathrooms
- Bedrooms: 3
- Bathrooms: 2
- Full bathrooms: 2
Cooling
- Central Air
Appliances
- Included: Dishwasher, Dryer, Washer
- Laundry: In Unit
Interior area
- Total interior livable area: 1,637 sqft
Property
Parking
- Details: Contact manager
Accessibility
- Accessibility features: Disabled access
Features
- Exterior features: Electricity not included in rent, Gas not included in rent, Water not included in rent
Details
- Parcel number: 272706726504002510
Construction
Type & style
- Home type: SingleFamily
- Property subtype: Single Family Residence
Community & HOA
Location
- Region: Davenport
Financial & listing details
- Lease term: 1 Year
Price history
| Date | Event | Price |
|---|---|---|
| 10/13/2025 | Listed for rent | $2,300+4.5%$1/sqft |
Source: Zillow Rentals | ||
| 8/4/2025 | Listing removed | $2,200$1/sqft |
Source: Zillow Rentals | ||
| 6/30/2025 | Price change | $2,200-4.3%$1/sqft |
Source: Zillow Rentals | ||
| 6/16/2025 | Listed for rent | $2,300-2.1%$1/sqft |
Source: Zillow Rentals | ||
| 5/13/2025 | Listing removed | $329,900$202/sqft |
Source: | ||

