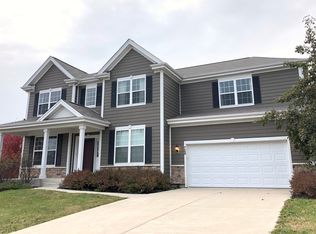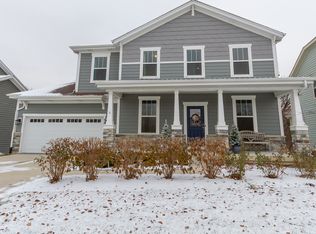Closed
$500,000
730 Goodfield Lndg, Elgin, IL 60124
3beds
1,763sqft
Single Family Residence
Built in 2018
7,975.84 Square Feet Lot
$509,200 Zestimate®
$284/sqft
$2,816 Estimated rent
Home value
$509,200
$458,000 - $565,000
$2,816/mo
Zestimate® history
Loading...
Owner options
Explore your selling options
What's special
Welcome To This Picture-Perfect Ranch Nestled In A Quiet, Tree-Lined Neighborhood In Highland Woods! From The Moment You Arrive, You'll Be Captivated By Its Outstanding Curb Appeal, Meticulously Landscaped Grounds, And Inviting Front Porch. Inside, The Home Impresses With Gleaming Wide-Plank Hardwood Floors, Custom Board-And-Batten Details, And Thoughtful Design Throughout. The Open-Concept Living Area Combines Style And Comfort With Vaulted Ceilings, A Stunning Custom-Built Entertainment Wall, And Seamless Flow Into The Dining Room Featuring Built-In Bench Seating With Storage. The Chef's Kitchen Boasts White Cabinetry, Granite Counters, Subway Tile Backsplash, Stainless Steel Appliances, Matte Black Fixtures, And A Large Island With Breakfast Bar Seating. Retreat To The Expansive Primary Suite With Tray Ceiling, Crown Molding, Plush Carpet, And Spa-Like En Suite Featuring Dual Sinks, Designer Fixtures, And A Spacious Walk-In Closet. Two Additional Bedrooms Offer Flexibility For Guests Or A Home Office. The Mudroom Includes A Built-In Drop Zone And Dedicated Laundry Room With Storage And Hanging Space. The Massive Full Basement With High Ceilings And Windows Provides Endless Possibilities For Future Finishing Or Storage. Enjoy Outdoor Living On The Trex Deck Overlooking A Peaceful Tree Line, Enhanced By Built-In Lighting-Perfect For Entertaining Or Quiet Evenings. Located In Highly Regarded District 301 Schools And Offering Full Access To All Highland Woods Amenities-Including Walking Trails, Parks, A Clubhouse, Fitness Center, Pool, Splash Pad, And More! Conveniently Close To US 20, Randall Road, And Major Highways-This Is The Perfect Blend Of Luxury, Location, And Lifestyle!
Zillow last checked: 8 hours ago
Listing updated: June 14, 2025 at 01:01am
Listing courtesy of:
Jim Silva, ABR,BPOR,CRS,e-PRO,GRI,PSA,SFR 847-658-6556,
Five Star Realty, Inc
Bought with:
Zilola Chulieva
Keller Williams North Shore West
Source: MRED as distributed by MLS GRID,MLS#: 12345508
Facts & features
Interior
Bedrooms & bathrooms
- Bedrooms: 3
- Bathrooms: 2
- Full bathrooms: 2
Primary bedroom
- Features: Flooring (Carpet), Bathroom (Full)
- Level: Main
- Area: 255 Square Feet
- Dimensions: 17X15
Bedroom 2
- Features: Flooring (Carpet)
- Level: Main
- Area: 182 Square Feet
- Dimensions: 14X13
Bedroom 3
- Features: Flooring (Carpet)
- Level: Main
- Area: 182 Square Feet
- Dimensions: 14X13
Dining room
- Features: Flooring (Hardwood)
- Level: Main
- Area: 100 Square Feet
- Dimensions: 10X10
Kitchen
- Features: Kitchen (Eating Area-Breakfast Bar, Island, Granite Counters, Updated Kitchen), Flooring (Hardwood)
- Level: Main
- Area: 182 Square Feet
- Dimensions: 14X13
Laundry
- Level: Main
- Area: 54 Square Feet
- Dimensions: 9X6
Living room
- Features: Flooring (Hardwood)
- Level: Main
- Area: 195 Square Feet
- Dimensions: 15X13
Walk in closet
- Features: Flooring (Carpet)
- Level: Main
- Area: 48 Square Feet
- Dimensions: 8X6
Heating
- Natural Gas, Forced Air
Cooling
- Central Air
Appliances
- Included: Range, Microwave, Dishwasher, Disposal
- Laundry: Main Level, Gas Dryer Hookup
Features
- 1st Floor Bedroom, 1st Floor Full Bath
- Flooring: Hardwood
- Basement: Unfinished,Full,Walk-Out Access
Interior area
- Total structure area: 3,586
- Total interior livable area: 1,763 sqft
Property
Parking
- Total spaces: 2
- Parking features: Asphalt, Garage Door Opener, On Site, Garage Owned, Attached, Garage
- Attached garage spaces: 2
- Has uncovered spaces: Yes
Accessibility
- Accessibility features: No Disability Access
Features
- Stories: 1
- Fencing: Fenced
Lot
- Size: 7,975 sqft
- Dimensions: 64X124
- Features: Landscaped, Mature Trees
Details
- Parcel number: 0512220012
- Special conditions: None
- Other equipment: TV-Cable, Ceiling Fan(s), Sump Pump, Air Exchanger, Radon Mitigation System
Construction
Type & style
- Home type: SingleFamily
- Architectural style: Ranch
- Property subtype: Single Family Residence
Materials
- Other
- Foundation: Concrete Perimeter
- Roof: Asphalt
Condition
- New construction: No
- Year built: 2018
Utilities & green energy
- Sewer: Public Sewer
- Water: Public
Community & neighborhood
Security
- Security features: Carbon Monoxide Detector(s)
Community
- Community features: Clubhouse, Park, Pool, Sidewalks, Street Lights, Street Paved
Location
- Region: Elgin
- Subdivision: Highland Woods
HOA & financial
HOA
- Has HOA: Yes
- HOA fee: $315 quarterly
- Services included: Insurance, Clubhouse, Exercise Facilities, Pool, Other
Other
Other facts
- Listing terms: Conventional
- Ownership: Fee Simple w/ HO Assn.
Price history
| Date | Event | Price |
|---|---|---|
| 6/10/2025 | Sold | $500,000+5.3%$284/sqft |
Source: | ||
| 5/6/2025 | Contingent | $474,900$269/sqft |
Source: | ||
| 5/2/2025 | Listed for sale | $474,900+55.8%$269/sqft |
Source: | ||
| 3/15/2019 | Sold | $304,900$173/sqft |
Source: | ||
| 2/5/2019 | Pending sale | $304,900$173/sqft |
Source: Suburban Life Realty Ltd #10250114 | ||
Public tax history
| Year | Property taxes | Tax assessment |
|---|---|---|
| 2024 | $10,980 +3.7% | $135,502 +10.5% |
| 2023 | $10,586 +9.9% | $122,571 +13.7% |
| 2022 | $9,634 -0.5% | $107,776 +3.5% |
Find assessor info on the county website
Neighborhood: 60124
Nearby schools
GreatSchools rating
- 8/10Country Trails Elementary SchoolGrades: PK-5Distance: 0.6 mi
- 7/10Prairie Knolls Middle SchoolGrades: 6-7Distance: 2 mi
- 8/10Central High SchoolGrades: 9-12Distance: 5.9 mi
Schools provided by the listing agent
- Elementary: Country Trails Elementary School
- Middle: Prairie Knolls Middle School
- High: Central High School
- District: 301
Source: MRED as distributed by MLS GRID. This data may not be complete. We recommend contacting the local school district to confirm school assignments for this home.

Get pre-qualified for a loan
At Zillow Home Loans, we can pre-qualify you in as little as 5 minutes with no impact to your credit score.An equal housing lender. NMLS #10287.
Sell for more on Zillow
Get a free Zillow Showcase℠ listing and you could sell for .
$509,200
2% more+ $10,184
With Zillow Showcase(estimated)
$519,384
