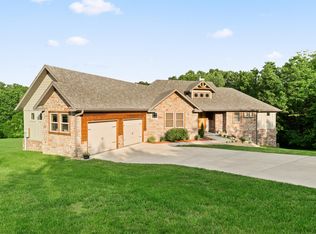Beautiful custom built mostly brick home on 3+ acres. 3 bedrooms plus office/4th bedroom. Possible 2nd master suite/ mother in law quarters. New carpet thru-out, hardwood floors in kitchen. Extra large 28x31 garage, 15x28 bonus room, huge master bedroom w/ atrium doors to deck and view of lawn, patio and woods.
This property is off market, which means it's not currently listed for sale or rent on Zillow. This may be different from what's available on other websites or public sources.

