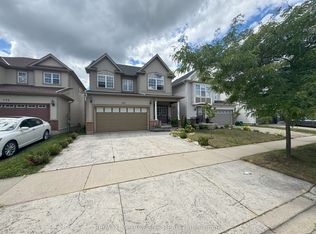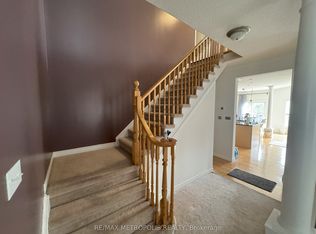Sold for $905,000 on 10/30/25
C$905,000
730 Keats Way, Waterloo, ON N2T 2Y2
3beds
2,239sqft
Single Family Residence, Residential
Built in 2004
6,151.43 Square Feet Lot
$-- Zestimate®
C$404/sqft
$-- Estimated rent
Home value
Not available
Estimated sales range
Not available
Not available
Loading...
Owner options
Explore your selling options
What's special
PRICED TO SELL! Beautifully upgraded home with many recent improvements! 9 ft. ceilings and hardwood + ceramic tile throughout main floor. Spacious kitchen featuring quartz countertops, under cabinet lighting, travertine backsplash & plenty of storage space. Quality stainless steel appliances including gas range, new fridge with water & ice dispenser, OTR microwave & newer dishwasher. Inviting dinette area with walkout to composite deck & landscaped back yard with privacy fence. Spacious living and dining rooms featuring hardwood flooring + crown mouldings in dining room. Updated main floor bathroom and convenient main floor laundry with folding table and wall cabinets. Premium oversized stained maple railings, wide staircases, and upgraded lighting throughout. The spacious upper floor family room includes a built-in entertainment unit, gas fireplace and high vaulted ceilings, and is separate from the rest of the upper floor so you can watch TV late at night without disturbing the rest of the family! The primary bedroom features hardwood floors, deep double closet with interior lighting, ceiling fan, 9 ft. tray ceiling, and beautifully updated ensuite bathroom with oversized walk-in shower, 11 ft. high ceiling with a transom window, new luxury vinyl plank flooring and quartz vanity top. The skylight in the upper hallway allows for abundant natural light, and there is a convenient built-in desk at the end of the hall. There are 2 additional spacious bedrooms, with the front bedroom featuring a 12 ft. vaulted ceiling and bay windows. A 4 pc. bathroom with new quartz vanity top, acrylic tub & shower, and new luxury vinyl plank flooring completes the upper floor. The professionally finished basement offers a large rec room/games room with an office area at one end, upscale 2 pc. bathroom with ceramic tile floor, large workshop/storage/utility area. Additional features include newer central vac & water softener, vinyl storage shed, and gas line for BBQ.
Zillow last checked: 8 hours ago
Listing updated: October 29, 2025 at 09:39pm
Listed by:
Murray Lesyk, Salesperson,
RE/MAX TWIN CITY REALTY INC.
Source: ITSO,MLS®#: 40760282Originating MLS®#: Cornerstone Association of REALTORS®
Facts & features
Interior
Bedrooms & bathrooms
- Bedrooms: 3
- Bathrooms: 4
- Full bathrooms: 2
- 1/2 bathrooms: 2
- Main level bathrooms: 1
Other
- Features: Carpet Free, Ensuite Privilege, Hardwood Floor
- Level: Second
Bedroom
- Features: Carpet
- Level: Second
Bedroom
- Features: Carpet, Cathedral Ceiling(s)
- Level: Second
Bathroom
- Features: 2-Piece, Carpet Free, Tile Floors
- Level: Main
Bathroom
- Description: Ensuite
- Features: 3-Piece, Ensuite, Vaulted Ceiling(s), Vinyl Flooring
- Level: Second
Bathroom
- Features: 4-Piece, Carpet Free, Vinyl Flooring
- Level: Second
Bathroom
- Features: 2-Piece, Carpet Free, Tile Floors
- Level: Basement
Dinette
- Features: Carpet Free, Tile Floors, Walkout to Balcony/Deck
- Level: Main
Dining room
- Features: Carpet Free, Coffered Ceiling(s), Crown Moulding, Hardwood Floor
- Level: Main
Family room
- Features: Carpet, Fireplace, Vaulted Ceiling(s)
- Level: Second
Foyer
- Features: Carpet Free, Tile Floors
- Level: Main
Kitchen
- Features: Carpet Free, Double Vanity, Tile Floors
- Level: Main
Laundry
- Features: Carpet Free, Tile Floors
- Level: Main
Living room
- Features: Carpet Free, Hardwood Floor
- Level: Main
Office
- Features: Carpet Free, Vinyl Flooring
- Level: Basement
Recreation room
- Features: Carpet Free, Vinyl Flooring
- Level: Basement
Heating
- Forced Air, Natural Gas
Cooling
- Central Air
Appliances
- Included: Water Heater, Water Softener, Built-in Microwave, Dishwasher, Dryer, Gas Oven/Range, Refrigerator, Washer
- Laundry: Main Level
Features
- Central Vacuum, Auto Garage Door Remote(s), Built-In Appliances, Ceiling Fan(s)
- Windows: Window Coverings, Skylight(s)
- Basement: Full,Partially Finished,Sump Pump
- Number of fireplaces: 1
- Fireplace features: Family Room, Gas
Interior area
- Total structure area: 2,559
- Total interior livable area: 2,239 sqft
- Finished area above ground: 2,239
- Finished area below ground: 320
Property
Parking
- Total spaces: 3
- Parking features: Attached Garage, Garage Door Opener, Asphalt, Paver Block, Private Drive Double Wide
- Attached garage spaces: 1
- Uncovered spaces: 2
Accessibility
- Accessibility features: Accessible Doors
Features
- Patio & porch: Deck, Porch
- Exterior features: Landscaped, Lighting
- Waterfront features: Lake/Pond
- Frontage type: North
- Frontage length: 57.63
Lot
- Size: 6,151 sqft
- Dimensions: 57.63 x 106.74
- Features: Urban, Rectangular, Greenbelt, Open Spaces, Public Transit, School Bus Route, Schools, Shopping Nearby, Trails
- Topography: Level
Details
- Additional structures: Shed(s)
- Parcel number: 226841901
- Zoning: R5
Construction
Type & style
- Home type: SingleFamily
- Architectural style: Two Story
- Property subtype: Single Family Residence, Residential
Materials
- Brick Veneer, Stone, Vinyl Siding
- Foundation: Poured Concrete
- Roof: Asphalt Shing
Condition
- 16-30 Years,New Construction
- New construction: Yes
- Year built: 2004
Utilities & green energy
- Sewer: Sewer (Municipal)
- Water: Municipal-Metered
- Utilities for property: Cable Connected, Cell Service, Electricity Connected, Fibre Optics, Garbage/Sanitary Collection, High Speed Internet Avail, Natural Gas Connected, Recycling Pickup, Street Lights, Phone Connected
Community & neighborhood
Security
- Security features: Carbon Monoxide Detector, Smoke Detector, Carbon Monoxide Detector(s), Smoke Detector(s)
Location
- Region: Waterloo
Price history
| Date | Event | Price |
|---|---|---|
| 10/30/2025 | Sold | C$905,000C$404/sqft |
Source: ITSO #40760282 | ||
Public tax history
Tax history is unavailable.
Neighborhood: Clair Hills
Nearby schools
GreatSchools rating
No schools nearby
We couldn't find any schools near this home.
Schools provided by the listing agent
- Elementary: Edna Staebler/ St. Nicholas
- High: Laurel Heights/ Resurrection
Source: ITSO. This data may not be complete. We recommend contacting the local school district to confirm school assignments for this home.

