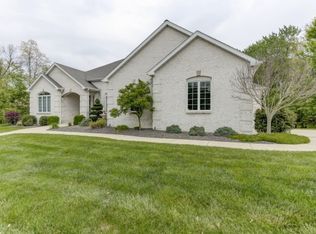Beautiful, ultra-spacious, and well-maintained open concept ranch with mostly finished walk-out lower level. There are cathedral ceilings in the large great room and kitchen, and hardwood floors in the foyer, kitchen, master bedroom, and the great, living, dining, and laundry rooms. The kitchen has a large breakfast area, breakfast bar, skylight and walk-in pantry. This home has five sizeable bedrooms (3 upstairs and 2 downstairs), including 2 huge bedrooms with large walk-in closets. There is a jetted tub, walk-in closet, and ceramic tile floor in the master bath. There are built-in oak bookcases and entertainment center, and oak trim and doors throughout. The lower level also has an enormous recreation room, a den, and unfinished areas for storage or expansion. This home is handicap accessible with a wheelchair ramp in the 3-car garage and an electronic push-button door going between the house and garage. There are also whole-house central vacuum and alarm systems. This brick-fronted home sits on a lovely landscaped lawn with many large trees in the back, and is a very short walk to the lake. A new roof is being installed.
This property is off market, which means it's not currently listed for sale or rent on Zillow. This may be different from what's available on other websites or public sources.
