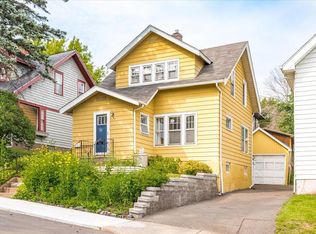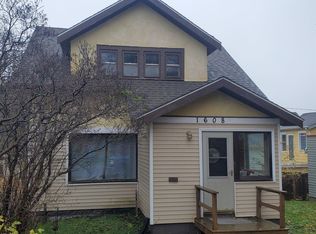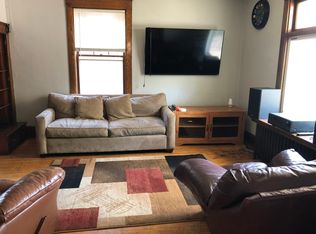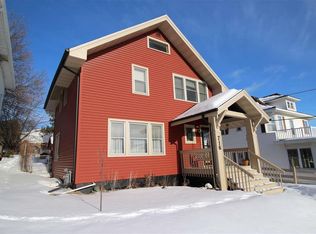Sold for $150,000 on 11/17/23
$150,000
730 N 16th Ave E, Duluth, MN 55812
2beds
1,116sqft
Single Family Residence
Built in 1919
2,178 Square Feet Lot
$206,200 Zestimate®
$134/sqft
$1,709 Estimated rent
Home value
$206,200
$188,000 - $227,000
$1,709/mo
Zestimate® history
Loading...
Owner options
Explore your selling options
What's special
Don't wait to schedule your tour of this Chester Park Charmer sitting on a corner lot with lake view! This solidly built 2 bedroom, 1 bath home is ideally situated within a block of beautiful Chester Creek trails, under a mile to UMD, under 2 miles to Mount Royal Fine Foods and Shops, and only 12 blocks to Duluth's 8 mile Lakewalk and Boardwalk. Features to appreciate are a kitchen right off the single car attached garage perfect for offloading, a spacious dining room with wood floors open to a living room boasting a lovely lake view and lots of natural light. Upstairs you'll find two bedrooms, each with a unique feature. One bedroom has a nice lake view and the other bedroom has an exterior door that leads to a roof deck. The lower level has lots of room and a wood burning fireplace. This home is an excellent opportunity for the Buyer wanting to put in a little sweat equity and enjoy an awesome abode in a desirable Duluth neighborhood. This home is being Sold "As Is, Where Is".
Zillow last checked: 8 hours ago
Listing updated: September 08, 2025 at 04:18pm
Listed by:
Liz Kratz 218-343-1666,
Seven Bridges Realty, LLC
Bought with:
Nonmember NONMEMBER
Nonmember Office
Source: Lake Superior Area Realtors,MLS#: 6110682
Facts & features
Interior
Bedrooms & bathrooms
- Bedrooms: 2
- Bathrooms: 1
- Full bathrooms: 1
Primary bedroom
- Level: Second
- Area: 170 Square Feet
- Dimensions: 10 x 17
Bedroom
- Level: Second
- Area: 132 Square Feet
- Dimensions: 11 x 12
Dining room
- Level: Main
- Area: 120 Square Feet
- Dimensions: 10 x 12
Kitchen
- Level: Main
- Area: 120 Square Feet
- Dimensions: 10 x 12
Living room
- Level: Main
- Area: 255 Square Feet
- Dimensions: 15 x 17
Office
- Level: Basement
- Area: 108 Square Feet
- Dimensions: 9 x 12
Rec room
- Level: Basement
- Area: 540 Square Feet
- Dimensions: 20 x 27
Utility room
- Level: Basement
- Area: 160 Square Feet
- Dimensions: 10 x 16
Heating
- Natural Gas
Appliances
- Included: Water Heater-Gas, Range, Refrigerator
Features
- Basement: Full,Unfinished,Fireplace,Utility Room,Washer Hook-Ups,Dryer Hook-Ups
- Number of fireplaces: 1
- Fireplace features: Wood Burning, Basement
Interior area
- Total interior livable area: 1,116 sqft
- Finished area above ground: 1,116
- Finished area below ground: 0
Property
Parking
- Total spaces: 1
- Parking features: Off Street, On Street, Attached, Electrical Service, Slab
- Attached garage spaces: 1
- Has uncovered spaces: Yes
Features
- Has view: Yes
- View description: Lake Superior
- Has water view: Yes
- Water view: Lake Superior
Lot
- Size: 2,178 sqft
- Dimensions: 35 x 65
- Features: Corner Lot, Some Trees
- Residential vegetation: Partially Wooded
Details
- Parcel number: 010148010870
Construction
Type & style
- Home type: SingleFamily
- Architectural style: Bungalow
- Property subtype: Single Family Residence
Materials
- Wood, Frame/Wood
- Foundation: Concrete Perimeter
- Roof: Asphalt Shingle
Condition
- Previously Owned
- Year built: 1919
Utilities & green energy
- Electric: Minnesota Power
- Sewer: Public Sewer
- Water: Public
Community & neighborhood
Location
- Region: Duluth
Other
Other facts
- Listing terms: Cash
Price history
| Date | Event | Price |
|---|---|---|
| 11/17/2023 | Sold | $150,000-14.3%$134/sqft |
Source: | ||
| 11/1/2023 | Pending sale | $175,000$157/sqft |
Source: | ||
| 9/20/2023 | Listed for sale | $175,000$157/sqft |
Source: | ||
Public tax history
| Year | Property taxes | Tax assessment |
|---|---|---|
| 2024 | $2,340 +1.8% | $210,700 +15.1% |
| 2023 | $2,298 +20.8% | $183,000 +6.6% |
| 2022 | $1,902 -4.8% | $171,700 +25.7% |
Find assessor info on the county website
Neighborhood: Endion
Nearby schools
GreatSchools rating
- 8/10Congdon Park Elementary SchoolGrades: K-5Distance: 1.5 mi
- 7/10Ordean East Middle SchoolGrades: 6-8Distance: 1.2 mi
- 10/10East Senior High SchoolGrades: 9-12Distance: 2.4 mi

Get pre-qualified for a loan
At Zillow Home Loans, we can pre-qualify you in as little as 5 minutes with no impact to your credit score.An equal housing lender. NMLS #10287.
Sell for more on Zillow
Get a free Zillow Showcase℠ listing and you could sell for .
$206,200
2% more+ $4,124
With Zillow Showcase(estimated)
$210,324


