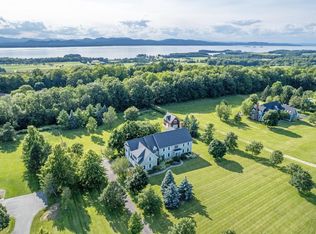Closed
Listed by:
Elizabeth Quarles,
EXP Realty Cell:802-233-6181
Bought with: EXP Realty
$1,890,000
730 Ridgefield Road, Shelburne, VT 05482
4beds
5,826sqft
Single Family Residence
Built in 1998
2.36 Acres Lot
$1,892,500 Zestimate®
$324/sqft
$6,064 Estimated rent
Home value
$1,892,500
$1.74M - $2.06M
$6,064/mo
Zestimate® history
Loading...
Owner options
Explore your selling options
What's special
Live the Vermont lifestyle you’ve dreamed of in Ridgefield—Shelburne’s most sought-after neighborhood, just minutes from the village, Lake Champlain, and downtown Burlington. Perfectly perched on 2.36 acres, this beautifully updated colonial offers views of the Green Mountains and space to live, relax, and entertain. Step into a welcoming mudroom from the 3-car garage, and flow into an open-concept kitchen with quartz and soapstone counters, high-end Thermador appliances, and a walk-in pantry built for cooks. The warm, airy family room with gas fireplace and exposed beams opens to a spacious deck overlooking your backyard oasis. A cozy living room with wood fireplace and mountain views invites daily unwinding. The stunning entryway, home office, and thoughtful half baths round out the main floor. Upstairs, retreat to your vaulted primary suite with sitting room, fireplace, spa bath, and dual closets. Two more ensuite bedrooms and a wide bonus room make space for family, guests, or play. The finished basement features a gym, rec room, guest suite, and high ceilings. Hike the neighborhood trails, entertain on the deck or curl up fireside. Minutes to UVM, the hospital, airport, schools & the lake—this home is where Vermont elegance meets everyday ease.
Zillow last checked: 8 hours ago
Listing updated: August 22, 2025 at 01:18pm
Listed by:
Elizabeth Quarles,
EXP Realty Cell:802-233-6181
Bought with:
C. Robin Hall
EXP Realty
Source: PrimeMLS,MLS#: 5049151
Facts & features
Interior
Bedrooms & bathrooms
- Bedrooms: 4
- Bathrooms: 6
- Full bathrooms: 3
- 3/4 bathrooms: 1
- 1/2 bathrooms: 2
Heating
- Gas Heater, Mini Split
Cooling
- Mini Split
Appliances
- Included: Dishwasher, Dryer, Freezer, Microwave, Gas Range, Refrigerator, Gas Water Heater, Owned Water Heater, Wine Cooler
- Laundry: 1st Floor Laundry
Features
- Central Vacuum, Cedar Closet(s), Ceiling Fan(s), Dining Area, Home Theater Wiring, Kitchen Island, Natural Light, Soaking Tub, Indoor Storage, Vaulted Ceiling(s), Walk-In Closet(s), Walk-in Pantry
- Flooring: Carpet, Ceramic Tile, Hardwood
- Windows: Blinds
- Basement: Climate Controlled,Concrete,Concrete Floor,Partially Finished,Interior Stairs,Storage Space,Interior Entry
- Attic: Attic with Hatch/Skuttle
- Has fireplace: Yes
- Fireplace features: Gas, Wood Burning, 3+ Fireplaces
Interior area
- Total structure area: 8,270
- Total interior livable area: 5,826 sqft
- Finished area above ground: 4,954
- Finished area below ground: 872
Property
Parking
- Total spaces: 3
- Parking features: Paved, Driveway, Attached
- Garage spaces: 3
- Has uncovered spaces: Yes
Accessibility
- Accessibility features: Zero-Step Entry Ramp
Features
- Levels: Two
- Stories: 2
- Patio & porch: Covered Porch
- Exterior features: Deck, Shed
- Has view: Yes
- View description: Mountain(s)
- Frontage length: Road frontage: 220
Lot
- Size: 2.36 Acres
- Features: Landscaped, Subdivided, Views, Walking Trails, Near Country Club, Near Golf Course, Near Shopping, Near Hospital
Details
- Parcel number: 58218311720
- Zoning description: res
Construction
Type & style
- Home type: SingleFamily
- Architectural style: Colonial,Contemporary
- Property subtype: Single Family Residence
Materials
- Wood Exterior
- Foundation: Poured Concrete
- Roof: Shingle
Condition
- New construction: No
- Year built: 1998
Utilities & green energy
- Electric: 200+ Amp Service, Circuit Breakers
- Sewer: Public Sewer
- Utilities for property: Underground Utilities
Community & neighborhood
Security
- Security features: Security, Security System
Location
- Region: Shelburne
HOA & financial
Other financial information
- Additional fee information: Fee: $325
Price history
| Date | Event | Price |
|---|---|---|
| 8/22/2025 | Sold | $1,890,000+8.1%$324/sqft |
Source: | ||
| 7/10/2025 | Contingent | $1,749,000$300/sqft |
Source: | ||
| 6/29/2025 | Listed for sale | $1,749,000+778.1%$300/sqft |
Source: | ||
| 4/24/2018 | Sold | $199,175-66.8%$34/sqft |
Source: Public Record Report a problem | ||
| 9/11/2015 | Sold | $600,000+4.3%$103/sqft |
Source: Agent Provided Report a problem | ||
Public tax history
| Year | Property taxes | Tax assessment |
|---|---|---|
| 2024 | -- | $801,100 |
| 2023 | -- | $801,100 |
| 2022 | -- | $801,100 |
Find assessor info on the county website
Neighborhood: 05482
Nearby schools
GreatSchools rating
- 8/10Shelburne Community SchoolGrades: PK-8Distance: 1.6 mi
- 10/10Champlain Valley Uhsd #15Grades: 9-12Distance: 6.8 mi
Schools provided by the listing agent
- Elementary: Shelburne Community School
- Middle: Shelburne Community School
- High: Champlain Valley UHSD #15
- District: Shelburne School District
Source: PrimeMLS. This data may not be complete. We recommend contacting the local school district to confirm school assignments for this home.
Get pre-qualified for a loan
At Zillow Home Loans, we can pre-qualify you in as little as 5 minutes with no impact to your credit score.An equal housing lender. NMLS #10287.
