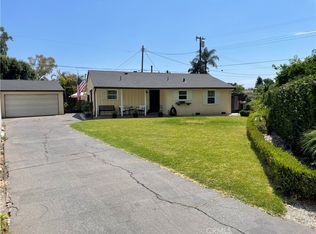This custom 3 bedroom, 2 bath home is situated on a large 8,658 sq ft lot and centrally located in this very desirable La Habra neighborhood near shopping, dining and award winning schools. The detached garage has been tastefully converted into a guest house with a 3/4 bathroom, walk in closet and separate water heater. This brings the total count to 4 bedrooms and 3 bathrooms in over 1600 sq ft of living space. The main house includes an open concept kitchen, dining and living space with sliding doors to the beautiful backyard patio and well maintained yard, perfect for entertaining! Custom touches throughout the home include a wall unit in the living room, bathrooms upgraded with travertine and custom tiles, crown molding and hardwood floors throughout, custom curtains/valances, new ducts for central air and insulation in walls. The backyard also includes a built in playhouse with it's own air conditioner! This home is a must see!
This property is off market, which means it's not currently listed for sale or rent on Zillow. This may be different from what's available on other websites or public sources.
