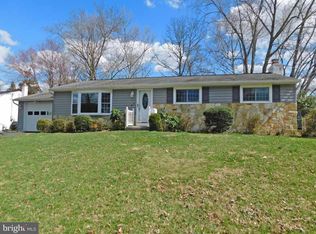Welcome to this gorgeous 5 bedroom, 3.5 bath home with 2 car garage. This fantastic home has a unique floor plan that you will love! Front and rear covered porches with large fenced in yard are waiting for your Summer parties! The first floor offers a large dining room with hard wood floors and pellet stove, beautiful eat-in kitchen with corian countertops, livingroom with newer carpets and half bath as well as a large first floor bedroom suite with handi-capped accessible bathroom (this room can also be used as a familyroom). On the second floor you will find an opulent owner's suite complete with luxury bath with sunken tub and double shower, there are 3 additional large bedrooms with Jack and Jill bath that includes upstairs laundry and pull down attic for additional storage. There's a large unfinished basement with egress to yard. Conveniently located to neighborhood ball park, playgrounds, great shopping and restaurants as well as the PA Turnpike and Warminster train station.
This property is off market, which means it's not currently listed for sale or rent on Zillow. This may be different from what's available on other websites or public sources.
