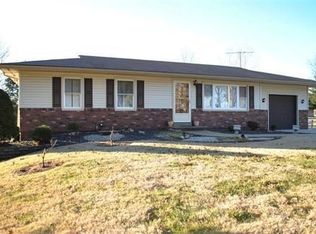Closed
Listing Provided by:
Beverly Lacueva 314-629-8301,
Coldwell Banker Realty - Gundaker
Bought with: RE/MAX Results
Price Unknown
730 Rojean Dr, Ballwin, MO 63021
3beds
2,301sqft
Single Family Residence
Built in ----
0.47 Acres Lot
$718,900 Zestimate®
$--/sqft
$2,882 Estimated rent
Home value
$718,900
$683,000 - $755,000
$2,882/mo
Zestimate® history
Loading...
Owner options
Explore your selling options
What's special
NEW HOME READY FOR IT'S 1st OWNER. QUICK CLOSE. Rockwood Schools. Large, level lot. Rare opportunity for high-quality construction to appeal to a discriminating buyer. Awesome covered front porch. Open flr plan. Great rm with direct vent gas fplc, & a wall of windows plus transoms. Breakfast rm features sliders to the covered composite deck. A chef's delight kitchen with large cntr isle/breakfast bar, quartz counters, 42" cabs with crown & ss appl. Primary bedrm suite boasts luxury bath with "his & her" separate sink/vanities, window seat & a huge ceramic tile/glass enclosed shower. Built in desk area outside master. Luxury Vinyl plank flrs in foyer, great rm, kitchen, dining rm, office, laundry rm, halls & half bath. Ceramic tile in both full baths. Convenient cubbies & powder rm. 10' ceilings in great rm, breakfast rm & kitchen. 9' ceilings in bsmt & remaining main level. Open stairwell to bsmt. Egress windows & rough in bath provide great start for future finishing. Don't miss!
Zillow last checked: 8 hours ago
Listing updated: April 28, 2025 at 04:33pm
Listing Provided by:
Beverly Lacueva 314-629-8301,
Coldwell Banker Realty - Gundaker
Bought with:
Jean Hostman, 1999075583
RE/MAX Results
Source: MARIS,MLS#: 23056084 Originating MLS: St. Louis Association of REALTORS
Originating MLS: St. Louis Association of REALTORS
Facts & features
Interior
Bedrooms & bathrooms
- Bedrooms: 3
- Bathrooms: 3
- Full bathrooms: 2
- 1/2 bathrooms: 1
- Main level bathrooms: 3
- Main level bedrooms: 3
Primary bedroom
- Features: Floor Covering: Carpeting, Wall Covering: None
- Level: Main
- Area: 272
- Dimensions: 17x16
Bedroom
- Features: Floor Covering: Carpeting, Wall Covering: None
- Level: Main
- Area: 144
- Dimensions: 12x12
Bedroom
- Features: Floor Covering: Carpeting, Wall Covering: None
- Level: Main
- Area: 144
- Dimensions: 12x12
Breakfast room
- Features: Floor Covering: Luxury Vinyl Plank, Wall Covering: None
- Level: Main
- Area: 126
- Dimensions: 14x9
Dining room
- Features: Floor Covering: Luxury Vinyl Plank, Wall Covering: None
- Level: Main
- Area: 156
- Dimensions: 13x12
Great room
- Features: Floor Covering: Luxury Vinyl Plank, Wall Covering: None
- Level: Main
- Area: 399
- Dimensions: 21x19
Kitchen
- Features: Floor Covering: Luxury Vinyl Plank, Wall Covering: None
- Level: Main
- Area: 225
- Dimensions: 15x15
Laundry
- Features: Floor Covering: Luxury Vinyl Plank, Wall Covering: None
- Level: Main
- Area: 40
- Dimensions: 8x5
Office
- Features: Floor Covering: Luxury Vinyl Plank, Wall Covering: None
- Level: Main
- Area: 42
- Dimensions: 7x6
Heating
- Forced Air, Natural Gas
Cooling
- Ceiling Fan(s), Central Air, Electric
Appliances
- Included: Gas Water Heater, Dishwasher, Disposal, Gas Cooktop, Microwave, Electric Range, Electric Oven, Gas Range, Gas Oven, Stainless Steel Appliance(s), Oven
- Laundry: Main Level
Features
- Kitchen/Dining Room Combo, Separate Dining, Breakfast Bar, Breakfast Room, Custom Cabinetry, Solid Surface Countertop(s), Shower, Open Floorplan, High Ceilings, Walk-In Closet(s), Walk-In Pantry, Entrance Foyer
- Doors: Panel Door(s), Pocket Door(s), Sliding Doors
- Windows: Insulated Windows, Tilt-In Windows
- Basement: Concrete,Unfinished
- Number of fireplaces: 1
- Fireplace features: Great Room
Interior area
- Total structure area: 2,301
- Total interior livable area: 2,301 sqft
- Finished area above ground: 2,301
- Finished area below ground: 0
Property
Parking
- Total spaces: 3
- Parking features: Attached, Garage, Garage Door Opener, Off Street
- Attached garage spaces: 3
Features
- Levels: One
Lot
- Size: 0.47 Acres
- Dimensions: 110 x 185
Details
- Parcel number: 23S510168
- Special conditions: Standard
Construction
Type & style
- Home type: SingleFamily
- Architectural style: Ranch
- Property subtype: Single Family Residence
Materials
- Brick Veneer, Vinyl Siding
Condition
- New Construction
- New construction: Yes
Utilities & green energy
- Sewer: Public Sewer
- Water: Public
- Utilities for property: Natural Gas Available
Community & neighborhood
Location
- Region: Ballwin
- Subdivision: Whitestone Village
Other
Other facts
- Listing terms: Cash,Conventional
- Ownership: Private
Price history
| Date | Event | Price |
|---|---|---|
| 10/20/2023 | Sold | -- |
Source: | ||
| 9/18/2023 | Pending sale | $698,000$303/sqft |
Source: | ||
| 9/16/2023 | Listed for sale | $698,000$303/sqft |
Source: | ||
| 7/17/2023 | Listing removed | -- |
Source: | ||
| 6/10/2023 | Price change | $698,000-1.6%$303/sqft |
Source: | ||
Public tax history
| Year | Property taxes | Tax assessment |
|---|---|---|
| 2024 | $7,047 +379.1% | $99,770 +378.7% |
| 2023 | $1,471 -23.8% | $20,840 -16.7% |
| 2022 | $1,930 -36.5% | $25,020 -37.3% |
Find assessor info on the county website
Neighborhood: 63021
Nearby schools
GreatSchools rating
- 4/10Ballwin Elementary SchoolGrades: K-5Distance: 1 mi
- 6/10Selvidge Middle SchoolGrades: 6-8Distance: 0.2 mi
- 8/10Marquette Sr. High SchoolGrades: 9-12Distance: 2.6 mi
Schools provided by the listing agent
- Elementary: Ballwin Elem.
- Middle: Selvidge Middle
- High: Marquette Sr. High
Source: MARIS. This data may not be complete. We recommend contacting the local school district to confirm school assignments for this home.
Sell for more on Zillow
Get a free Zillow Showcase℠ listing and you could sell for .
$718,900
2% more+ $14,378
With Zillow Showcase(estimated)
$733,278