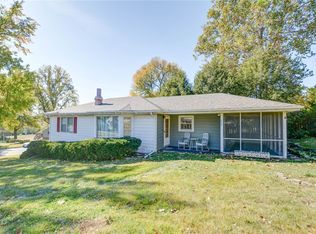Sold for $147,000
$147,000
730 S McClellan St, Decatur, IL 62522
3beds
1,670sqft
Single Family Residence
Built in 1954
7,840.8 Square Feet Lot
$160,700 Zestimate®
$88/sqft
$1,468 Estimated rent
Home value
$160,700
$151,000 - $172,000
$1,468/mo
Zestimate® history
Loading...
Owner options
Explore your selling options
What's special
Looking for a move in ready property? Look no further, 730 McClellan is the home for you. Located on a corner lot in the desirable West End of Decatur. As soon as you pull up, you will be impressed by the brand new deck & brand new shed outback. Step inside to see just how well this 3 bedroom, 1.5 bathroom home has been up-kept. With tasteful updates throughout, offering convenience and ease of moving right in. These updates (2023) include, NEW FURNACE, INSULATION, & FRESH PAINT THROUGHOUT. Another notable feature of this property is the remodel of the main floor bathroom, complete with a LED bluetooth mirror, and a massaging, WI-FI compatible walk in shower! Head downstairs to find endless opportunities with the rec room that can be utilized for whatever you may need as well as the laundry & half bath. This property has so much to offer, come take a look for yourself!
Zillow last checked: 8 hours ago
Listing updated: April 05, 2024 at 12:46pm
Listed by:
Kyle Koester 217-210-4944,
KELLER WILLIAMS-TREC
Bought with:
Kristina Frost, 475200529
Glenda Williamson Realty
Source: CIBR,MLS#: 6240428 Originating MLS: Central Illinois Board Of REALTORS
Originating MLS: Central Illinois Board Of REALTORS
Facts & features
Interior
Bedrooms & bathrooms
- Bedrooms: 3
- Bathrooms: 2
- Full bathrooms: 1
- 1/2 bathrooms: 1
Primary bedroom
- Level: Main
- Dimensions: 14 x 12
Bedroom
- Level: Main
- Dimensions: 11 x 12
Bedroom
- Level: Main
- Dimensions: 12 x 11
Dining room
- Level: Main
- Dimensions: 8 x 12
Other
- Level: Main
Half bath
- Level: Basement
Kitchen
- Level: Main
- Dimensions: 10 x 11
Living room
- Level: Main
- Width: 16
Other
- Level: Basement
- Dimensions: 8 x 4
Recreation
- Level: Basement
- Dimensions: 19 x 25
Utility room
- Level: Basement
- Dimensions: 21 x 15
Heating
- Forced Air, Gas
Cooling
- Central Air
Appliances
- Included: Dryer, Electric Water Heater, Microwave, Oven, Range, Refrigerator, Washer
Features
- Main Level Primary
- Basement: Finished,Unfinished,Full
- Number of fireplaces: 1
Interior area
- Total structure area: 1,670
- Total interior livable area: 1,670 sqft
- Finished area above ground: 1,180
- Finished area below ground: 490
Property
Parking
- Total spaces: 1
- Parking features: Attached, Garage
- Attached garage spaces: 1
Features
- Levels: One
- Stories: 1
- Patio & porch: Deck
- Exterior features: Deck
Lot
- Size: 7,840 sqft
Details
- Parcel number: 041216454013
- Zoning: RES
- Special conditions: None
Construction
Type & style
- Home type: SingleFamily
- Architectural style: Ranch
- Property subtype: Single Family Residence
Materials
- Stone, Vinyl Siding
- Foundation: Basement
- Roof: Shingle
Condition
- Year built: 1954
Utilities & green energy
- Sewer: Public Sewer
- Water: Public
Community & neighborhood
Location
- Region: Decatur
- Subdivision: South View Add
Other
Other facts
- Road surface type: Concrete
Price history
| Date | Event | Price |
|---|---|---|
| 4/5/2024 | Sold | $147,000+3.5%$88/sqft |
Source: | ||
| 2/24/2024 | Pending sale | $142,000$85/sqft |
Source: | ||
| 2/13/2024 | Listed for sale | $142,000+5.3%$85/sqft |
Source: | ||
| 12/18/2023 | Listing removed | -- |
Source: | ||
| 10/30/2023 | Listed for sale | $134,897$81/sqft |
Source: | ||
Public tax history
| Year | Property taxes | Tax assessment |
|---|---|---|
| 2024 | $806 -21.6% | $46,471 +66.5% |
| 2023 | $1,027 -5.9% | $27,912 +28.8% |
| 2022 | $1,092 +14.8% | $21,675 +7.1% |
Find assessor info on the county website
Neighborhood: 62522
Nearby schools
GreatSchools rating
- 2/10Dennis Lab SchoolGrades: PK-8Distance: 0.4 mi
- 2/10Macarthur High SchoolGrades: 9-12Distance: 1.3 mi
- 2/10Eisenhower High SchoolGrades: 9-12Distance: 2.4 mi
Schools provided by the listing agent
- District: Decatur Dist 61
Source: CIBR. This data may not be complete. We recommend contacting the local school district to confirm school assignments for this home.
Get pre-qualified for a loan
At Zillow Home Loans, we can pre-qualify you in as little as 5 minutes with no impact to your credit score.An equal housing lender. NMLS #10287.
