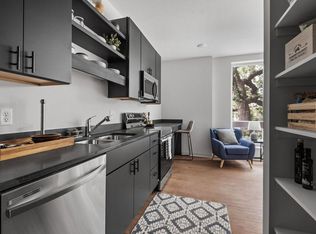This condo is located in CW lofts which has a true loft conversion design, featuring concrete floors and columns, exposed brick and duct work, and tall ceilings up to 16 feet in height. Kitchens are modern, and include features such as granite counter tops, maple cabinetry, a tiled backsplash, and an island counter. Large, industrial windows offer views of the surrounding area, and my unit units has its own private terrace. Building amenities include a rooftop deck, complete with a fire pit and barbecue grill. There is also a conference room, a fitness center, a clubroom with a kitchen, and an art gallery. Outside the building, there are 2 acres of green space, walking paths, and benches.
CW Lofts in the Northeast neighborhood are conveniently located close to a number of stores, restaurants, cafes, and parks. The building is connected to the Grand Rounds National Scenic Byway, which links a number of parks in the city. Residents also have easy access to the amenities and attractions of downtown Minneapolis, and the University of Minnesota is only 7 minutes away by car, or 20 minutes by transit.
Renter pays for electric. Cable and internet and water and garbage removal included in rent.
Apartment for rent
Accepts Zillow applications
$2,300/mo
730 Stinson Blvd NE #114, Minneapolis, MN 55413
1beds
889sqft
Price may not include required fees and charges.
Apartment
Available now
Cats, dogs OK
Central air
In unit laundry
Off street parking
Baseboard, forced air
What's special
Tall ceilingsExposed brickIndustrial windowsWalking pathsTiled backsplashGranite counter topsMaple cabinetry
- 26 days
- on Zillow |
- -- |
- -- |
Travel times
Facts & features
Interior
Bedrooms & bathrooms
- Bedrooms: 1
- Bathrooms: 1
- Full bathrooms: 1
Heating
- Baseboard, Forced Air
Cooling
- Central Air
Appliances
- Included: Dishwasher, Dryer, Freezer, Oven, Refrigerator, Washer
- Laundry: In Unit
Features
- Furnished: Yes
Interior area
- Total interior livable area: 889 sqft
Property
Parking
- Parking features: Off Street
- Details: Contact manager
Accessibility
- Accessibility features: Disabled access
Features
- Exterior features: Bicycle storage, Cable included in rent, Conference Room, Electricity not included in rent, Entertainment Room, Garbage included in rent, Heating system: Baseboard, Heating system: Forced Air, Internet included in rent, Pet Park, Water included in rent
Construction
Type & style
- Home type: Apartment
- Property subtype: Apartment
Utilities & green energy
- Utilities for property: Cable, Garbage, Internet, Water
Building
Management
- Pets allowed: Yes
Community & HOA
Community
- Features: Fitness Center
HOA
- Amenities included: Fitness Center
Location
- Region: Minneapolis
Financial & listing details
- Lease term: 6 Month
Price history
| Date | Event | Price |
|---|---|---|
| 7/17/2025 | Listed for rent | $2,300$3/sqft |
Source: Zillow Rentals | ||
| 8/15/2022 | Listing removed | -- |
Source: Zillow Rental Manager | ||
| 7/15/2022 | Listed for rent | $2,300$3/sqft |
Source: Zillow Rental Manager | ||
| 7/1/2022 | Listing removed | -- |
Source: Zillow Rental Manager | ||
| 5/31/2022 | Listed for rent | $2,300$3/sqft |
Source: Zillow Rental Manager | ||
Neighborhood: Southeast Como
There are 2 available units in this apartment building
![[object Object]](https://photos.zillowstatic.com/fp/03195417ecfc178432ac5dbf66d899f9-p_i.jpg)
