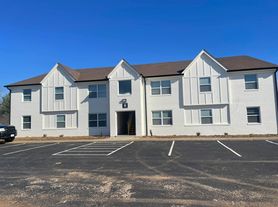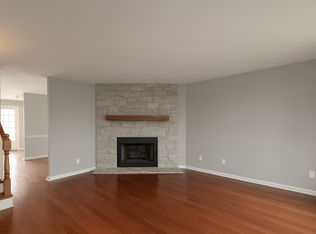For Rent: Modern 2 Bedroom, 2.5 Bathroom Condo
This spacious condominium, built in 2019, offers 2 bedrooms, 2.5 bathrooms, a one-car garage, with additional parking. With hardwood laminate flooring throughout the living room, kitchen, and foyer. The kitchen is fully equipped with a refrigerator, oven/range, microwave, and dishwasher. A private outdoor patio overlooks a spacious green area, ideal for relaxation or entertaining.
Conveniently located just 2.5 miles from WKU and 15 20 minutes from the Transpark. Lawn and landscaping maintenance are included in the rent, so no yard work is required.
Move-in Special: Move-in by November 1st and receive $200 off your first month's rent.
Contact Manager
Townhouse for rent
Accepts Zillow applicationsSpecial offer
$1,325/mo
730 Village Creek Dr, Bowling Green, KY 42101
2beds
1,100sqft
Price may not include required fees and charges.
Townhouse
Available Sat Nov 1 2025
Small dogs OK
Central air
Hookups laundry
Attached garage parking
Heat pump
What's special
Private outdoor patioSpacious green areaHardwood laminate flooring
- 15 days |
- -- |
- -- |
Travel times
Facts & features
Interior
Bedrooms & bathrooms
- Bedrooms: 2
- Bathrooms: 3
- Full bathrooms: 2
- 1/2 bathrooms: 1
Heating
- Heat Pump
Cooling
- Central Air
Appliances
- Included: Dishwasher, Freezer, Microwave, Oven, Refrigerator, WD Hookup
- Laundry: Hookups
Features
- WD Hookup
- Flooring: Carpet, Hardwood
Interior area
- Total interior livable area: 1,100 sqft
Property
Parking
- Parking features: Attached
- Has attached garage: Yes
- Details: Contact manager
Details
- Parcel number: 040A73054
Construction
Type & style
- Home type: Townhouse
- Property subtype: Townhouse
Building
Management
- Pets allowed: Yes
Community & HOA
Location
- Region: Bowling Green
Financial & listing details
- Lease term: 1 Year
Price history
| Date | Event | Price |
|---|---|---|
| 10/13/2025 | Listed for rent | $1,325$1/sqft |
Source: Zillow Rentals | ||
| 10/2/2025 | Listing removed | $1,325$1/sqft |
Source: Zillow Rentals | ||
| 9/11/2025 | Listed for rent | $1,325$1/sqft |
Source: Zillow Rentals | ||
| 6/20/2025 | Listing removed | $1,325$1/sqft |
Source: Zillow Rentals | ||
| 5/2/2025 | Listed for rent | $1,325+2.3%$1/sqft |
Source: Zillow Rentals | ||
Neighborhood: 42101
- Special offer! Get $200 off the first month's rent when you move in by November 1stExpires October 31, 2025

