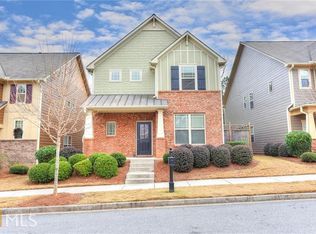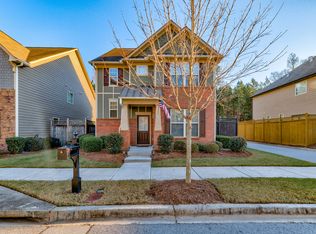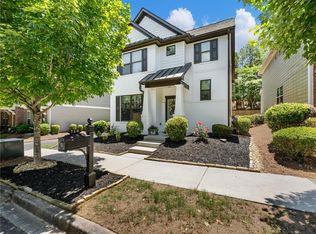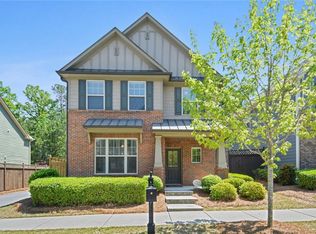Open House - Sat 9/27 3pm. Move-in Ready in Village Grove Top-Rated North Gwinnett Schools! Welcome to this beautifully maintained 3BR/2.5BA home in the highly desirable Village Grove community! Nestled in a quiet section of the neighborhood, this home features wood floors throughout and a bright, open layout ideal for modern living. The main level offers a spacious living room with a cozy fireplace, a cheerful breakfast nook, and a gourmet kitchen with granite countertops, stainless steel appliances, stained wood cabinets, and blinds throughout. A convenient drop zone and powder room round out the first floor. Upstairs, the primary suite boasts a large walk-in closet, double vanities, a soaking tub, and a tiled shower. Two additional bedrooms, a full bath with double vanities, and an upstairs laundry area provide comfort and functionality. Enjoy outdoor living on the private, fenced side patio perfect for relaxing, grilling, or pets. The rear-entry garage includes ceiling and side-wall storage. Community highlights include resort-style amenities: Olympic-sized pool, tennis courts, playgrounds, and scenic trails. Close to parks, shopping, dining, and Suwanee Town Center. This is your chance to live in one of Suwanee's most desirable neighborhoods schedule your tour today! Preferred at least 12 month
This property is off market, which means it's not currently listed for sale or rent on Zillow. This may be different from what's available on other websites or public sources.



