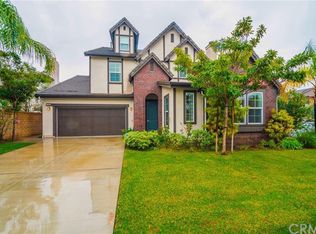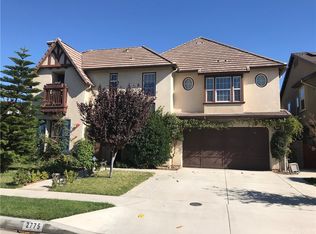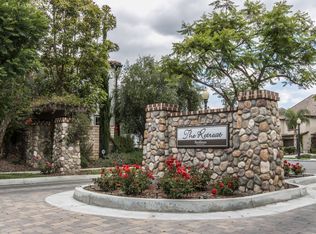Sold for $1,860,000 on 12/19/22
Listing Provided by:
Cherry Wang DRE #01979265 626-964-8999,
ReMax 2000 Realty
Bought with: Superior Real Estate Group
$1,860,000
730 W Pepper Tree Ln, Santa Ana, CA 92706
6beds
4,549sqft
Single Family Residence
Built in 2007
7,566 Square Feet Lot
$2,079,900 Zestimate®
$409/sqft
$7,721 Estimated rent
Home value
$2,079,900
$1.96M - $2.23M
$7,721/mo
Zestimate® history
Loading...
Owner options
Explore your selling options
What's special
Welcome to 730 W Pepper Tree Lane – an entertainer’s dream home! This 6-bedroom, 4.5-bath home is situated at the end of a cul-de-sac on a beautiful tree-lined street in the prestigious “Retreat” neighborhood adjacent to Floral Park.
As you enter your modern luxury home, you are welcomed by a stunning foyer and tall dramatic ceilings. The gourmet kitchen features built in high end appliances with over sized island. Kitchen opens with French doors for an indoor outdoor feel to the customized pool backyard.
First floor also features two full bedrooms, convenient for either guests or elderly family members who don’t want to bother with stairs. Upstairs you will find an abundantly spacious master suite featuring an office or gym, sitting area, and bedroom. Master bathroom that has 2 sinks, a makeup vanity, shower, jetted tub, and spacious walk-in closet. Master bedroom balcony overlooks your incredible pool and cabana.
Upstairs are additional bedrooms with customized cabinetry, a laundry room and a landing/loft area. All your family and friends will come over all year round for the customized outdoor pool and spa. Cook gourmet meals and serve margaritas at the kitchen cabana. The kids will never want to stop playing in their playset. Unwind with wine every night around the fire pit. Upgraded window shutters and coverings, new carpet, polished wood flooring are featured throughout. Conveniently nearby are great places to shop and dine, as well as golf courses, parks, and major freeways.
Zillow last checked: 8 hours ago
Listing updated: December 21, 2022 at 11:03am
Listing Provided by:
Cherry Wang DRE #01979265 626-964-8999,
ReMax 2000 Realty
Bought with:
Jane Do, DRE #01369075
Superior Real Estate Group
Source: CRMLS,MLS#: TR22230152 Originating MLS: California Regional MLS
Originating MLS: California Regional MLS
Facts & features
Interior
Bedrooms & bathrooms
- Bedrooms: 6
- Bathrooms: 5
- Full bathrooms: 4
- 1/2 bathrooms: 1
- Main level bathrooms: 5
- Main level bedrooms: 6
Cooling
- Central Air
Appliances
- Laundry: Upper Level
Features
- Bedroom on Main Level, Entrance Foyer, Loft, Main Level Primary
- Has fireplace: Yes
- Fireplace features: Family Room
- Common walls with other units/homes: No Common Walls
Interior area
- Total interior livable area: 4,549 sqft
Property
Parking
- Total spaces: 2
- Parking features: Garage - Attached
- Attached garage spaces: 2
Features
- Levels: Two
- Stories: 2
- Pool features: Association
- Has view: Yes
- View description: None
Lot
- Size: 7,566 sqft
- Features: Yard
Details
- Parcel number: 00229143
- Special conditions: Standard
Construction
Type & style
- Home type: SingleFamily
- Property subtype: Single Family Residence
Condition
- New construction: No
- Year built: 2007
Utilities & green energy
- Sewer: Public Sewer
- Water: Public
Community & neighborhood
Community
- Community features: Suburban
Location
- Region: Santa Ana
HOA & financial
HOA
- Has HOA: Yes
- HOA fee: $164 monthly
- Amenities included: Other
- Association name: The Retreat
- Association phone: 949-833-2600
Other
Other facts
- Listing terms: Submit
Price history
| Date | Event | Price |
|---|---|---|
| 12/19/2022 | Sold | $1,860,000-2.1%$409/sqft |
Source: | ||
| 12/15/2022 | Pending sale | $1,899,000$417/sqft |
Source: | ||
| 10/27/2022 | Listed for sale | $1,899,000+58.1%$417/sqft |
Source: | ||
| 6/12/2007 | Sold | $1,201,000$264/sqft |
Source: Public Record | ||
Public tax history
| Year | Property taxes | Tax assessment |
|---|---|---|
| 2025 | -- | $1,935,144 +2% |
| 2024 | $21,502 +2.5% | $1,897,200 +2% |
| 2023 | $20,985 +50.1% | $1,860,000 +52.2% |
Find assessor info on the county website
Neighborhood: Morrison-Eldridge Park
Nearby schools
GreatSchools rating
- 4/10Santiago Elementary SchoolGrades: K-8Distance: 0.8 mi
- 4/10Santa Ana High SchoolGrades: 9-12Distance: 2.1 mi
- 2/10Willard Intermediate SchoolGrades: 6-8Distance: 1.3 mi
Get a cash offer in 3 minutes
Find out how much your home could sell for in as little as 3 minutes with a no-obligation cash offer.
Estimated market value
$2,079,900
Get a cash offer in 3 minutes
Find out how much your home could sell for in as little as 3 minutes with a no-obligation cash offer.
Estimated market value
$2,079,900


