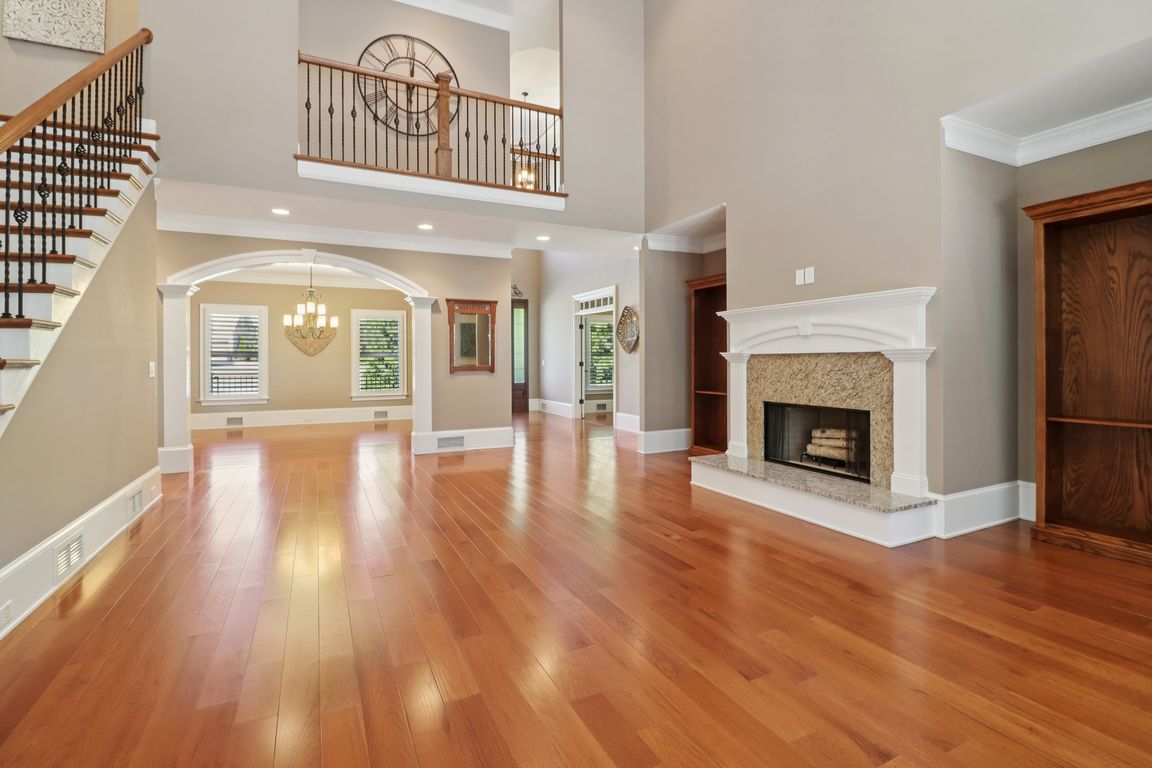
Active
$1,000,000
5beds
8,221sqft
730 Wisteria Vine Ln, Lilburn, GA 30047
5beds
8,221sqft
Single family residence, residential
Built in 2008
0.66 Acres
4 Attached garage spaces
$122 price/sqft
$500 annually HOA fee
What's special
Modern updatesFront porchGracious brick homeRich oak hardwoodsDual-paned windowsGrand roomsQuiet cul-de-sac
At the end of a quiet cul-de-sac, a gracious brick home stands with quiet confidence—welcoming, enduring, and effortlessly elegant. Built in 2008 and maintained with care, the home blends timeless design with thoughtful modern updates. The roof, only three and a half years old, crowns a structure built ...
- 6 days |
- 2,398 |
- 77 |
Source: FMLS GA,MLS#: 7662075
Travel times
Living Room
Kitchen
Primary Bedroom
Zillow last checked: 7 hours ago
Listing updated: October 20, 2025 at 07:12am
Listing Provided by:
Audrey Bankhead,
Boulevard Homes, LLC
Source: FMLS GA,MLS#: 7662075
Facts & features
Interior
Bedrooms & bathrooms
- Bedrooms: 5
- Bathrooms: 6
- Full bathrooms: 5
- 1/2 bathrooms: 1
- Main level bathrooms: 1
- Main level bedrooms: 1
Rooms
- Room types: Basement, Bathroom, Bedroom, Family Room, Great Room, Kitchen, Office
Primary bedroom
- Features: Master on Main, Oversized Master, Sitting Room
- Level: Master on Main, Oversized Master, Sitting Room
Bedroom
- Features: Master on Main, Oversized Master, Sitting Room
Primary bathroom
- Features: Separate His/Hers, Separate Tub/Shower, Soaking Tub
Dining room
- Features: Seats 12+, Separate Dining Room
Kitchen
- Features: Breakfast Room, Cabinets Stain, Eat-in Kitchen, Keeping Room, Kitchen Island, Pantry, Stone Counters, View to Family Room
Heating
- Central
Cooling
- Ceiling Fan(s), Central Air
Appliances
- Included: Dishwasher, Disposal, Double Oven, Electric Oven, Gas Range
- Laundry: In Hall, Laundry Room, Sink, Upper Level
Features
- Coffered Ceiling(s), Crown Molding, Entrance Foyer 2 Story, High Speed Internet, Recessed Lighting, Tray Ceiling(s), Vaulted Ceiling(s), Walk-In Closet(s)
- Flooring: Ceramic Tile, Hardwood
- Windows: None
- Basement: Daylight,Exterior Entry,Finished,Finished Bath,Full,Interior Entry
- Number of fireplaces: 3
- Fireplace features: Basement, Factory Built, Family Room, Great Room, Master Bedroom
- Common walls with other units/homes: No Common Walls
Interior area
- Total structure area: 8,221
- Total interior livable area: 8,221 sqft
- Finished area above ground: 5,023
- Finished area below ground: 3,198
Video & virtual tour
Property
Parking
- Total spaces: 4
- Parking features: Attached, Driveway, Garage, Garage Door Opener, Garage Faces Rear, Garage Faces Side, Kitchen Level
- Attached garage spaces: 4
- Has uncovered spaces: Yes
Accessibility
- Accessibility features: None
Features
- Levels: Three Or More
- Patio & porch: Deck, Patio
- Exterior features: Private Yard, Rear Stairs, No Dock
- Pool features: None
- Spa features: None
- Fencing: None
- Has view: Yes
- View description: Trees/Woods
- Waterfront features: None
- Body of water: None
Lot
- Size: 0.66 Acres
- Features: Back Yard, Level, Private
Details
- Additional structures: None
- Parcel number: R6099 317
- Other equipment: None
- Horse amenities: None
Construction
Type & style
- Home type: SingleFamily
- Architectural style: Craftsman,Traditional
- Property subtype: Single Family Residence, Residential
Materials
- Brick 4 Sides, Stone
- Foundation: Slab
- Roof: Composition
Condition
- Resale
- New construction: No
- Year built: 2008
Utilities & green energy
- Electric: 220 Volts
- Sewer: Public Sewer
- Water: Public
- Utilities for property: Cable Available, Electricity Available, Natural Gas Available, Phone Available, Sewer Available, Underground Utilities, Water Available
Green energy
- Energy efficient items: None
- Energy generation: None
Community & HOA
Community
- Features: Homeowners Assoc, Near Public Transport, Near Schools, Near Shopping, Near Trails/Greenway, Sidewalks
- Security: Smoke Detector(s)
- Subdivision: Wisteria Walk
HOA
- Has HOA: Yes
- HOA fee: $500 annually
Location
- Region: Lilburn
Financial & listing details
- Price per square foot: $122/sqft
- Tax assessed value: $912,400
- Annual tax amount: $10,811
- Date on market: 10/16/2025
- Listing terms: Cash,Conventional,FHA,FHA 203(k),VA Loan
- Electric utility on property: Yes
- Road surface type: Asphalt